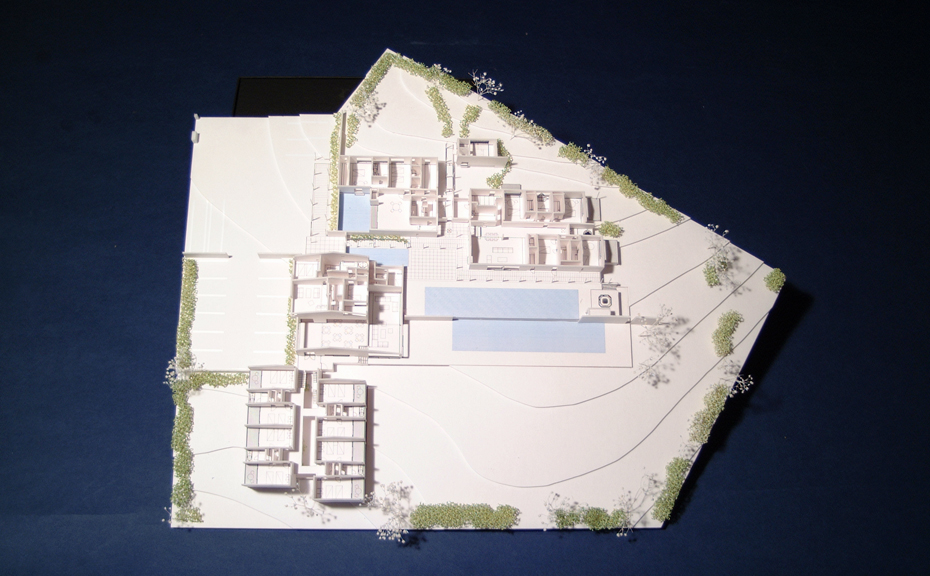
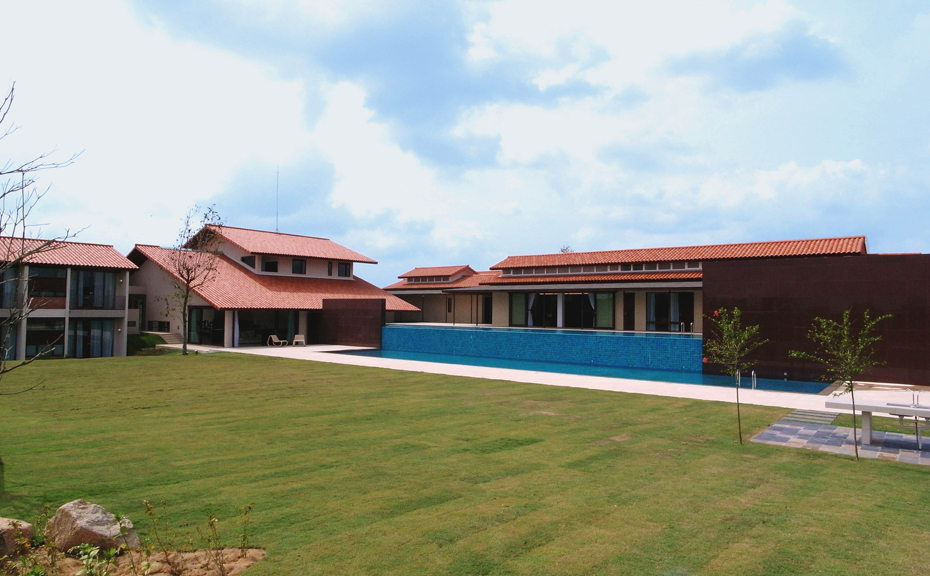
Exif_JPEG_PICTURE
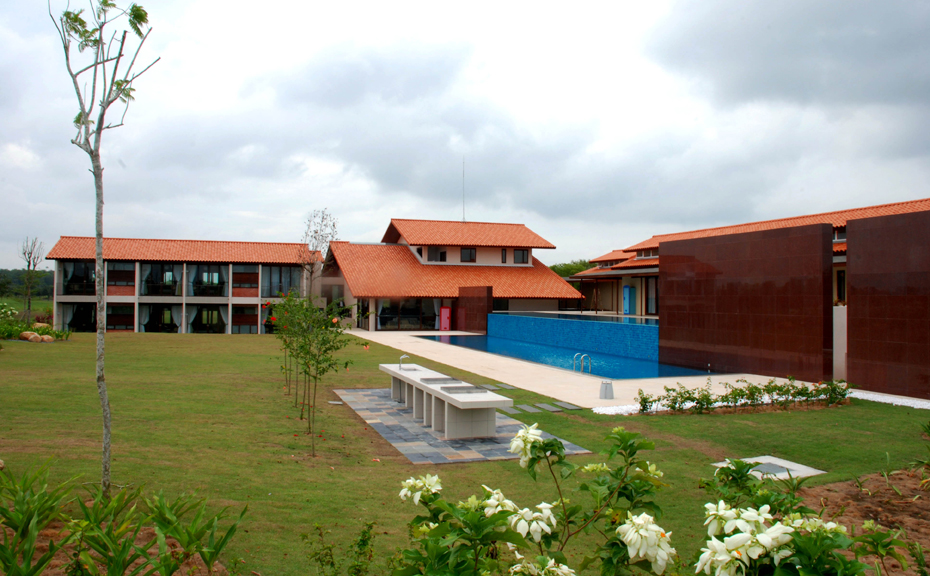
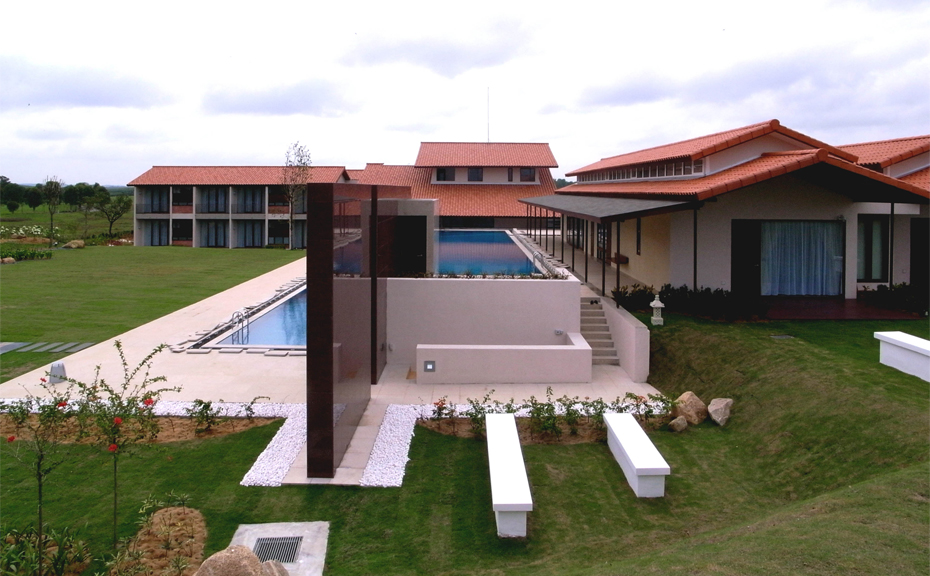
Exif_JPEG_PICTURE
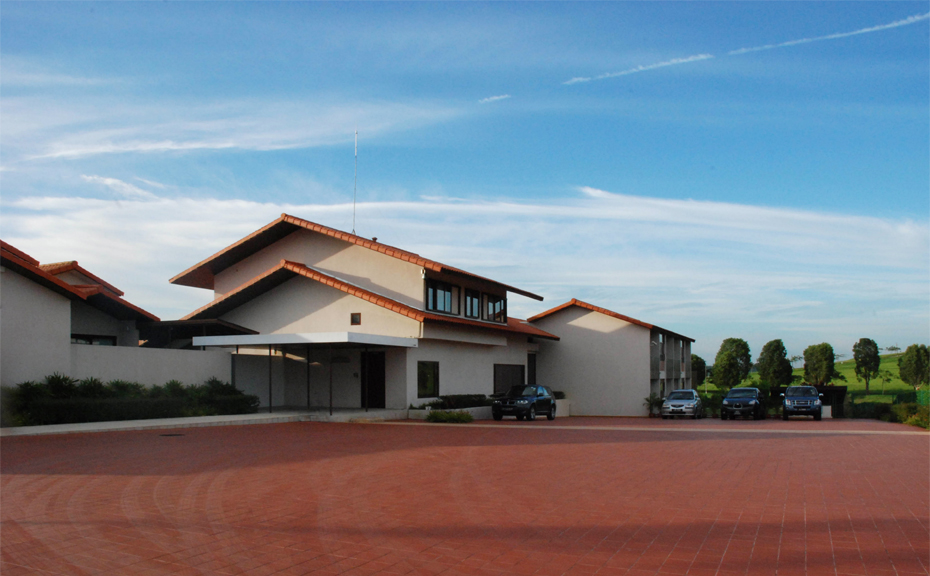
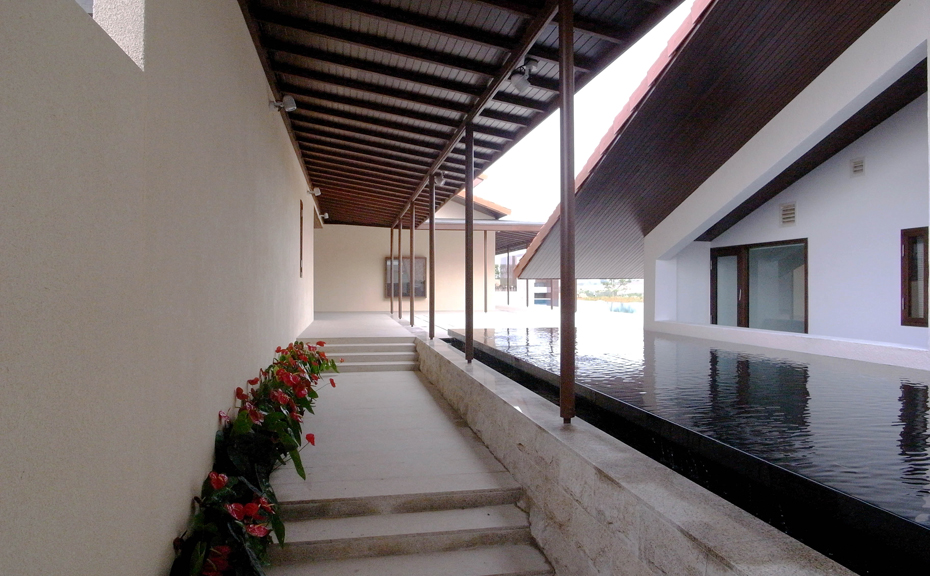
Exif_JPEG_PICTURE
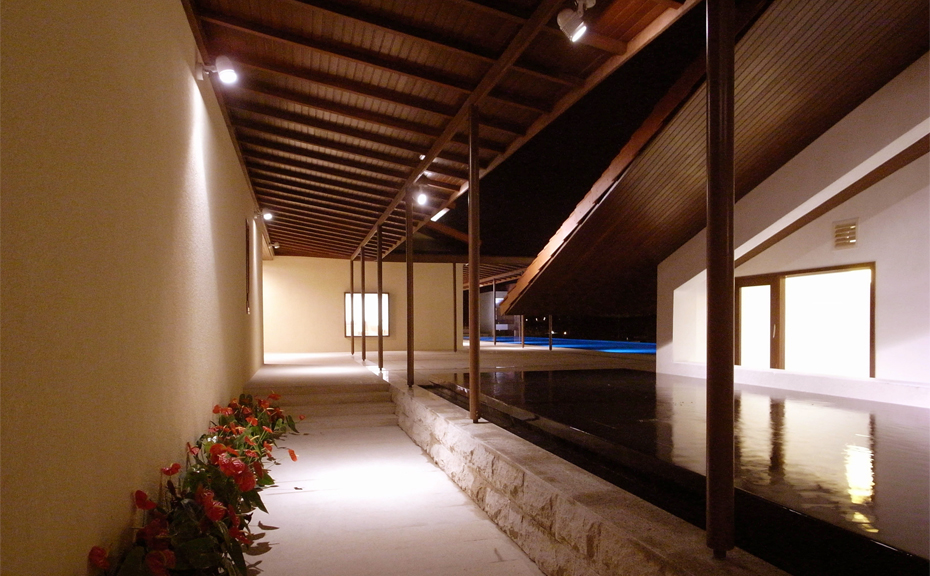
Exif_JPEG_PICTURE
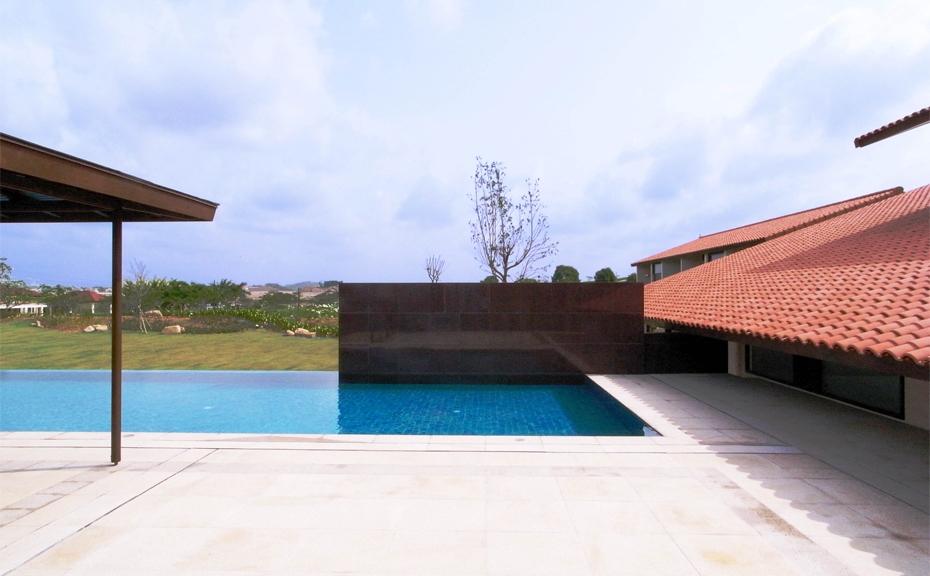
Exif_JPEG_PICTURE
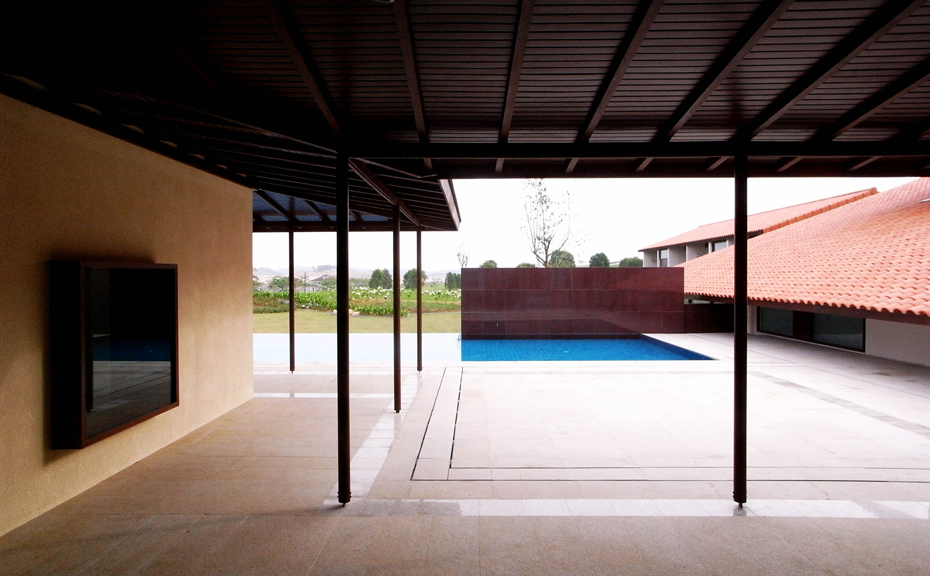
Exif_JPEG_PICTURE
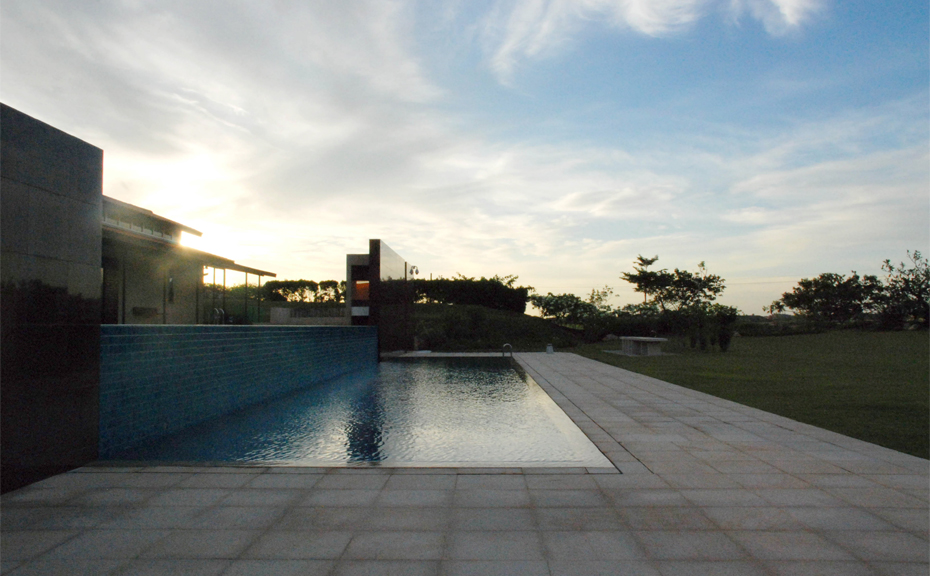
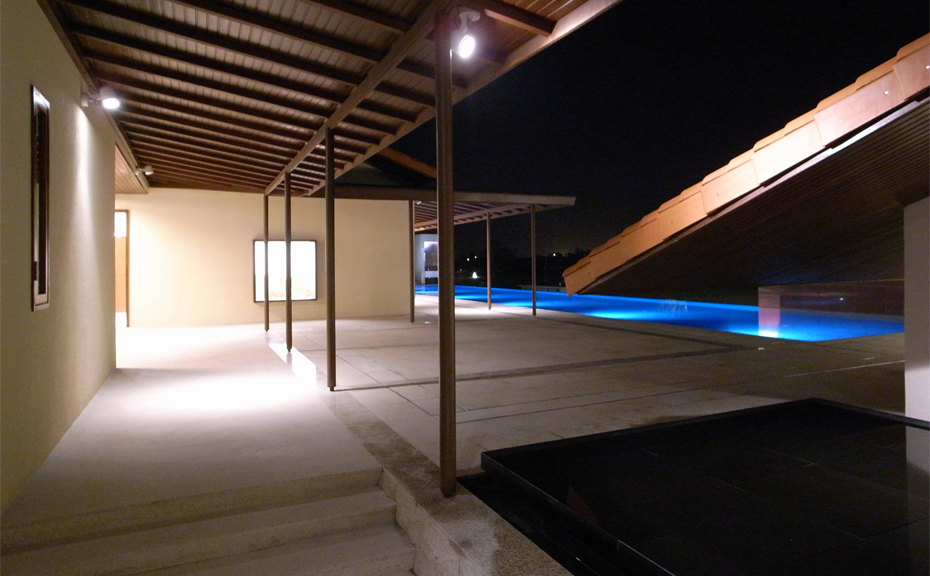
Exif_JPEG_PICTURE
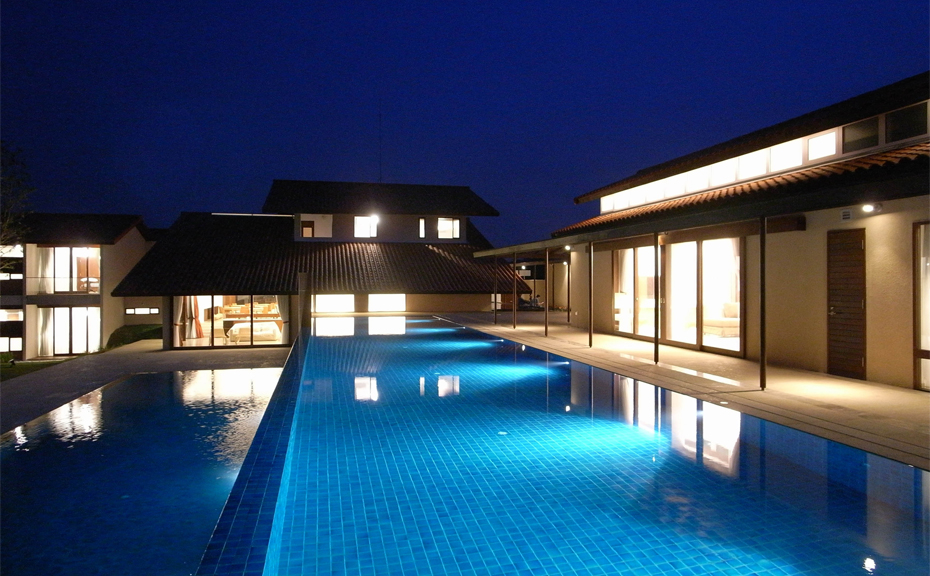
Exif_JPEG_PICTURE
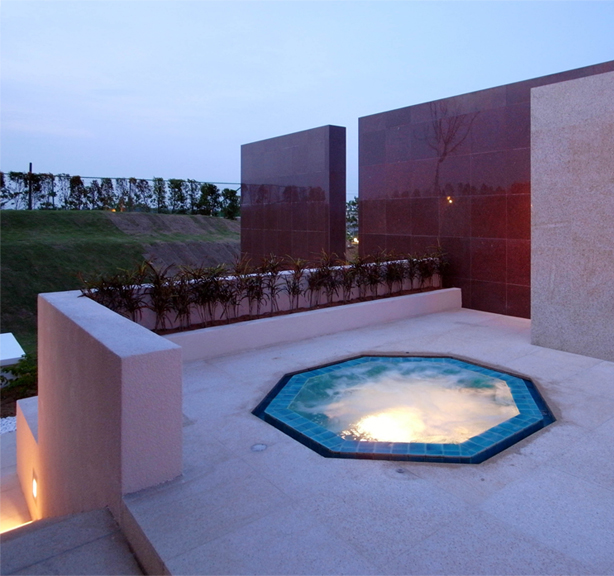
Exif_JPEG_PICTURE
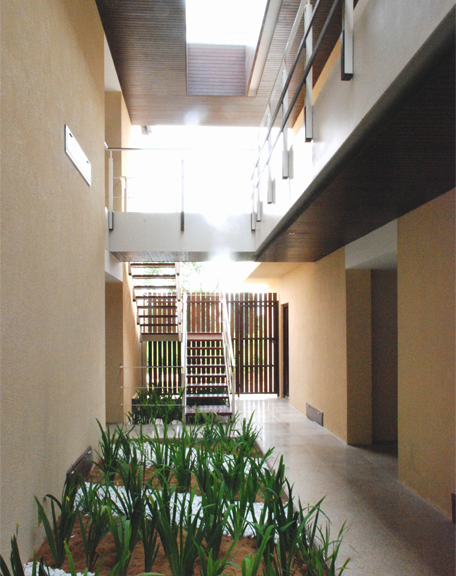
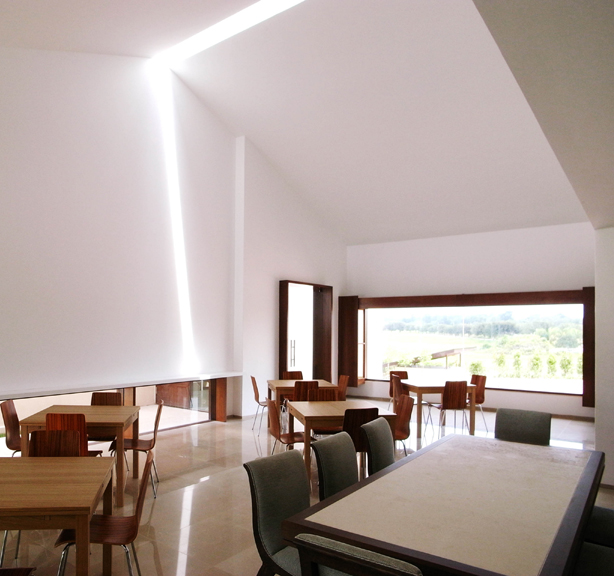
Exif_JPEG_PICTURE
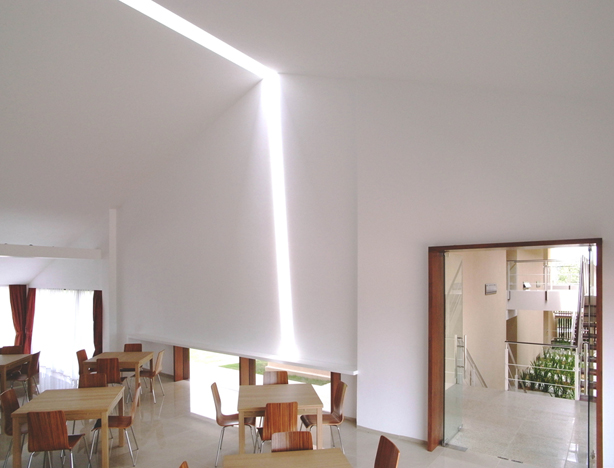
Exif_JPEG_PICTURE
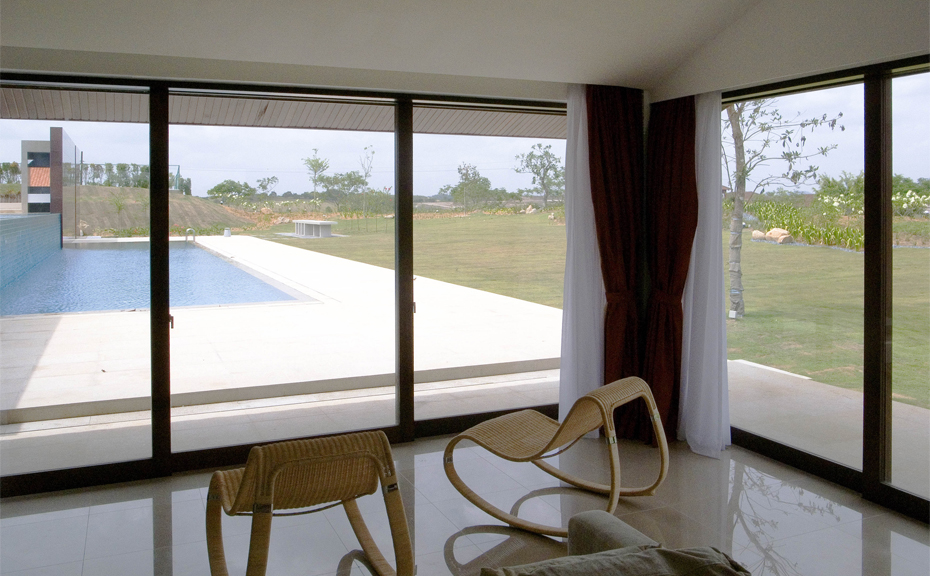
― 熱帯の地に爽やかな住の集合体を ―
シンガポールに隣接する南マレーシアの中核都市ジョホールバルのゲーテッドコミュニティに建つヴィラと日本からの赴任社員用の宿泊施設。南西から北東に下るなだらかな傾斜を持つ敷地にL型にヴィラとゲストハウスを配置することで視線の交差を避けるとともに緑豊かな遠景を楽しめる。L型の中心に2つの並行して走るプールを1.5mの高低差で配置する。パラレルプールはヴィラとゲストハウスの領域を緩やかに分節しプライバシーを確保するとともに伸びやかな外部空間のデザインを約束する。
シンガポールに隣接する南マレーシアの中核都市ジョホールバルのゲーテッドコミュニティに建つヴィラと日本からの赴任社員用の宿泊施設。南西から北東に下るなだらかな傾斜を持つ敷地にL型にヴィラとゲストハウスを配置することで視線の交差を避けるとともに緑豊かな遠景を楽しめる。L型の中心に2つの並行して走るプールを1.5mの高低差で配置する。パラレルプールはヴィラとゲストハウスの領域を緩やかに分節しプライバシーを確保するとともに伸びやかな外部空間のデザインを約束する。
N – Villa & Guesthouse
– a Housing Space Integlated into a Tropical Landscape –
Type
Villa + Guesthouse
Location
Johor Bahru, Malaysia
Status
2008 Completion
Total Floor Area
1,412sqm
Structure
Reinforced Concrete & Wood, 2 Stories
Design
Noriaki Okabe Architecture Network
Collaborators
Arup Japan (project management, building service, electric service)
Whole Force Studio (structure)
– a Housing Space Integlated into a Tropical Landscape –
Type
Villa + Guesthouse
Location
Johor Bahru, Malaysia
Status
2008 Completion
Total Floor Area
1,412sqm
Structure
Reinforced Concrete & Wood, 2 Stories
Design
Noriaki Okabe Architecture Network
Collaborators
Arup Japan (project management, building service, electric service)
Whole Force Studio (structure)













