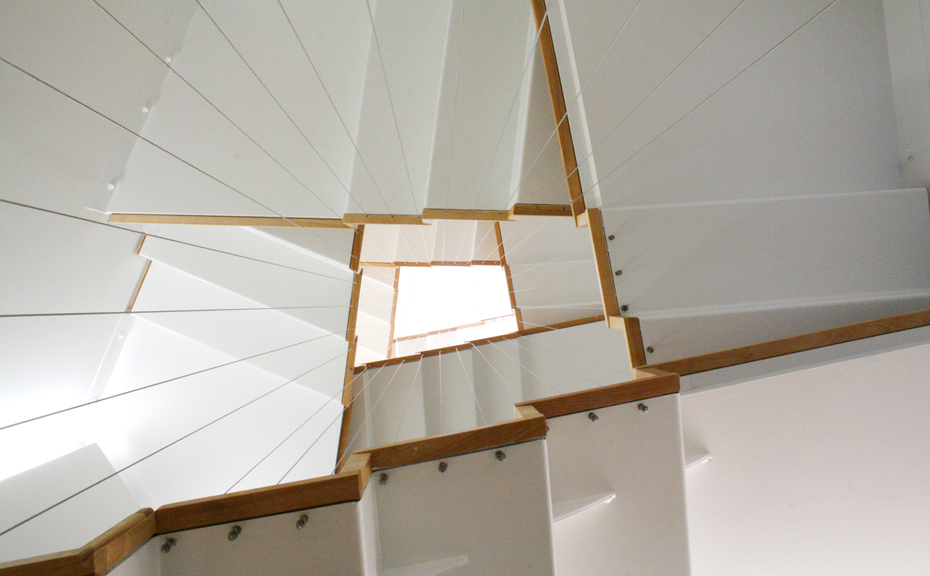
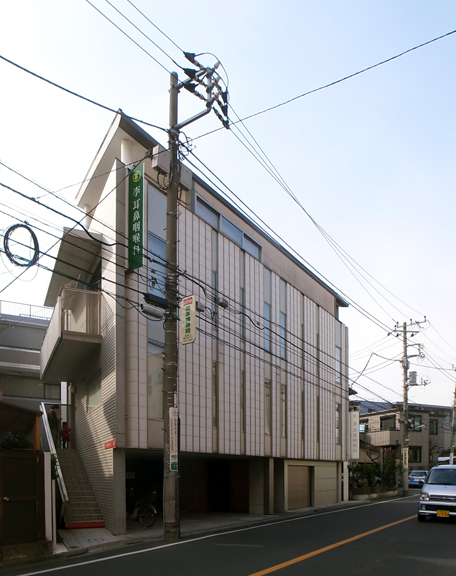
Exif_JPEG_PICTURE
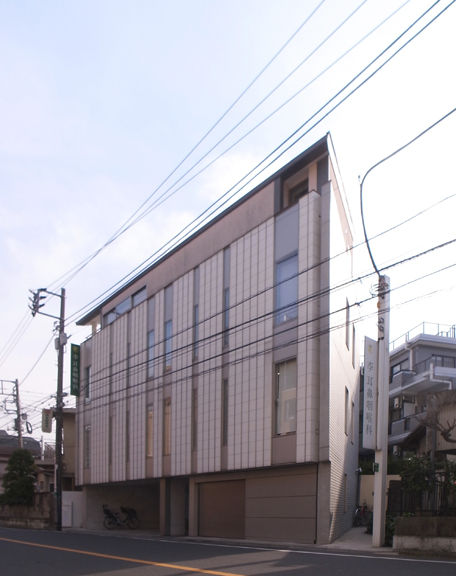
Exif_JPEG_PICTURE
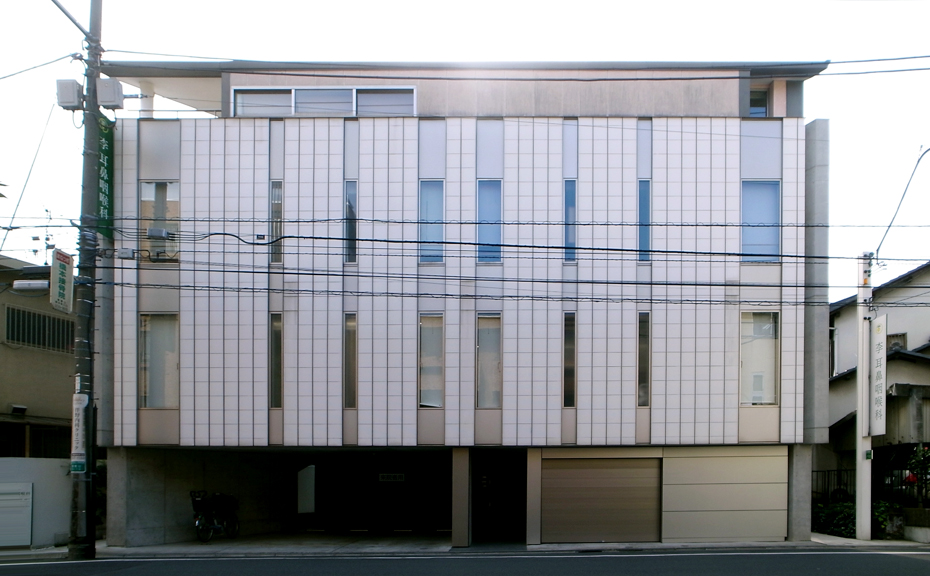
Exif_JPEG_PICTURE
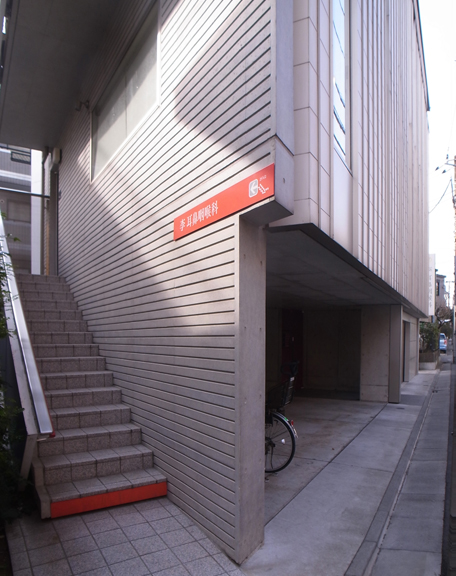
Exif_JPEG_PICTURE
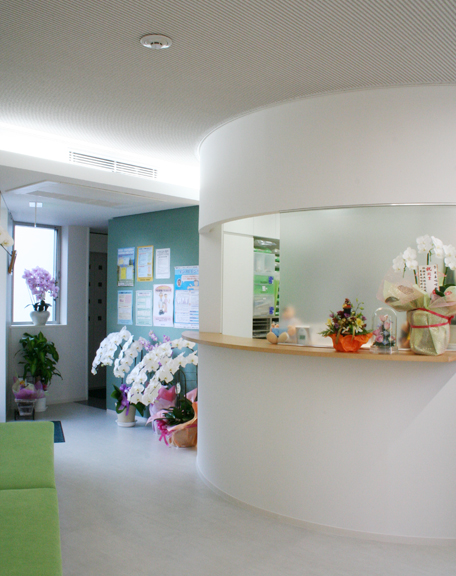
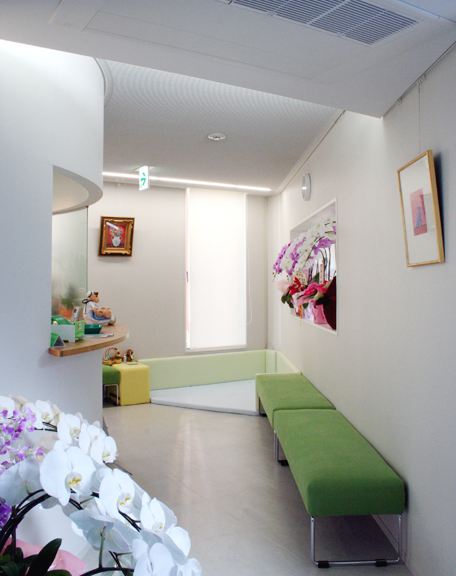
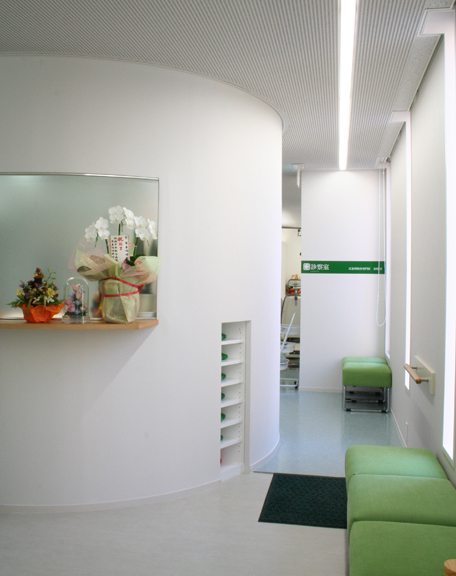
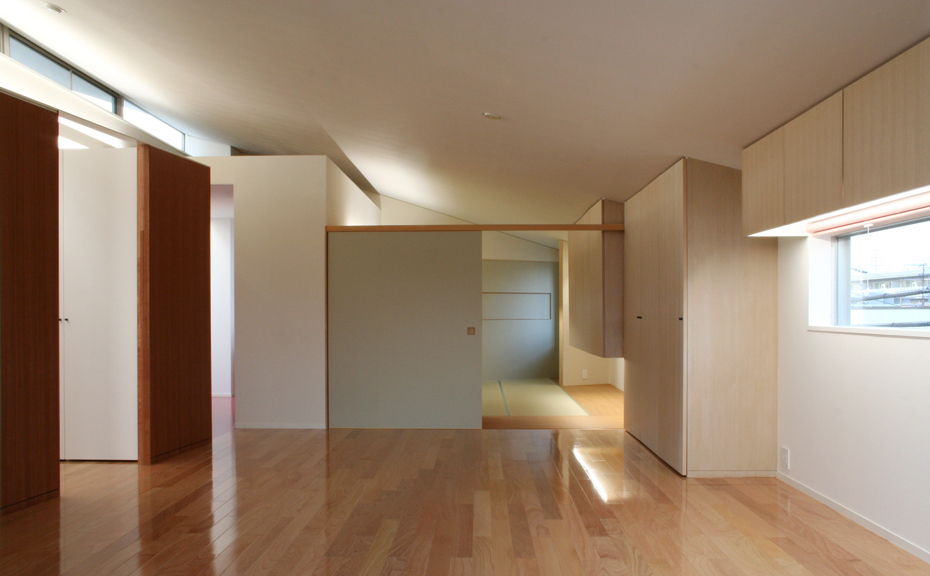
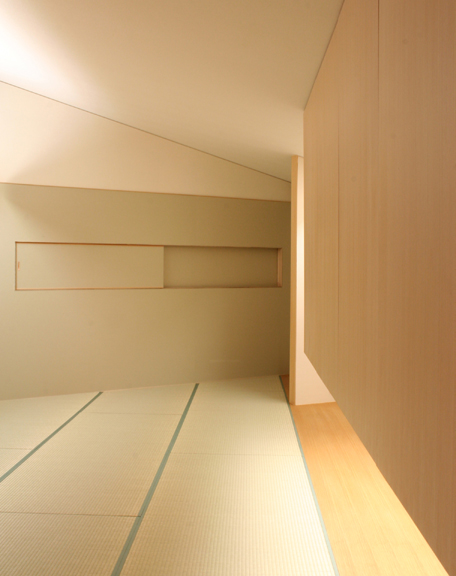
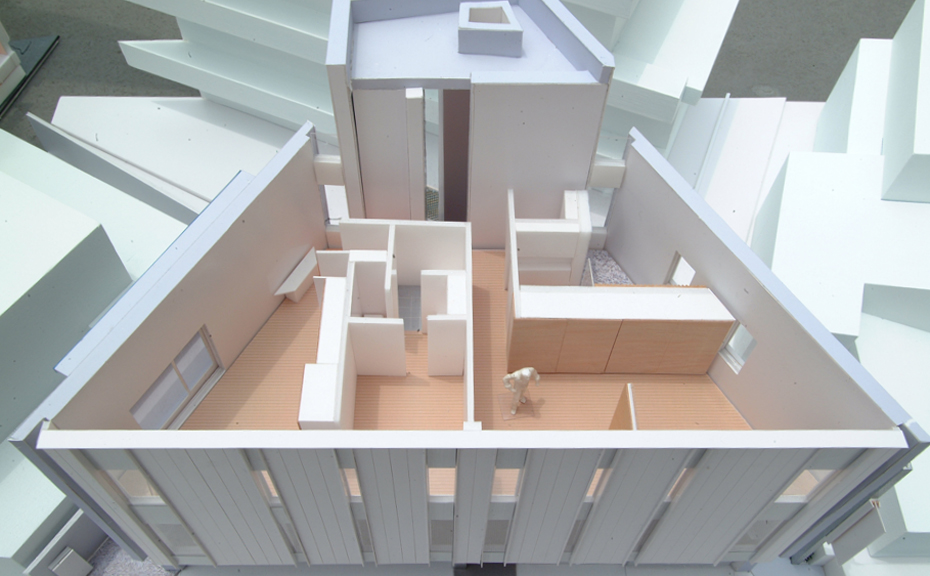
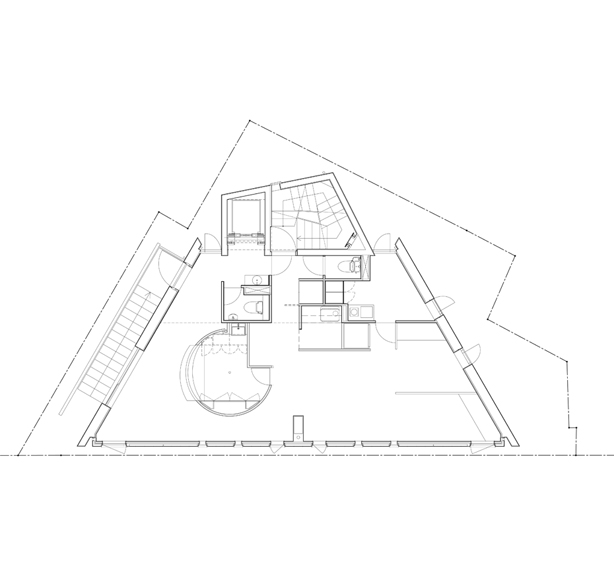
― 医療と住空間のための台形プランのヴォリューム ―
都心の閑静な住宅地の中心地にある医院兼2世代住居。敷地の形状を生かし、台形のプランを採用。2階の医院へいたる来院用の外階段、家族のための天井光にみたされた廻り階段を豊かにデザインする事で日常の活動にリズミカルなドラマを生むことを試みた。通りに面した外壁には縦リブの白色セラミックを用い細やかな輝きを町並みに加えた。
都心の閑静な住宅地の中心地にある医院兼2世代住居。敷地の形状を生かし、台形のプランを採用。2階の医院へいたる来院用の外階段、家族のための天井光にみたされた廻り階段を豊かにデザインする事で日常の活動にリズミカルなドラマを生むことを試みた。通りに面した外壁には縦リブの白色セラミックを用い細やかな輝きを町並みに加えた。
L – Clinic & Housing
– a trapezoidal-plan volume for a clinic and housing –
Type
Housing+Clinic
Location
Ota-ku, Tokyo, Japan
Status
2005 Completion
Total Floor Area
327sqm
Structure
Reinforced Concrete + Steel, 4 Stories
Design
Noriaki Okabe Architecture Network
Collaborators
T&A Associates (structure)
Es Associates (building service)
Total Environmental Engineer (electric service)
– a trapezoidal-plan volume for a clinic and housing –
Type
Housing+Clinic
Location
Ota-ku, Tokyo, Japan
Status
2005 Completion
Total Floor Area
327sqm
Structure
Reinforced Concrete + Steel, 4 Stories
Design
Noriaki Okabe Architecture Network
Collaborators
T&A Associates (structure)
Es Associates (building service)
Total Environmental Engineer (electric service)













