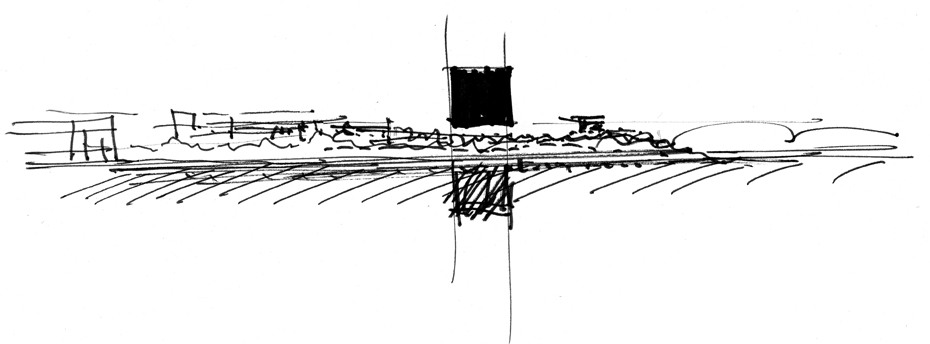
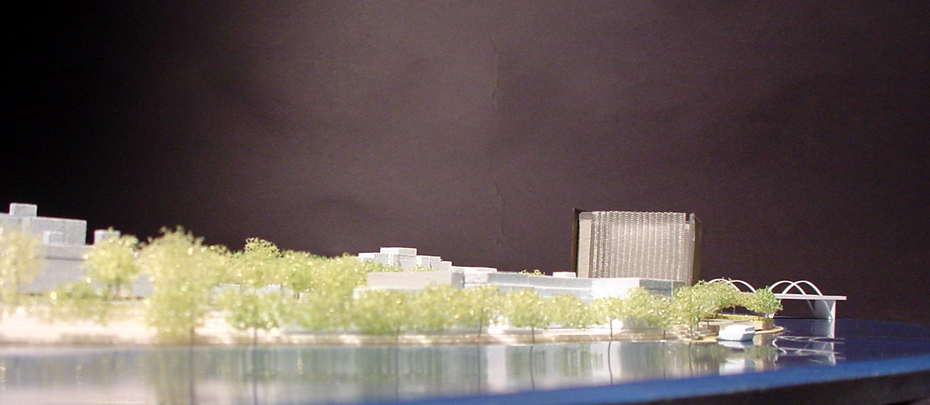
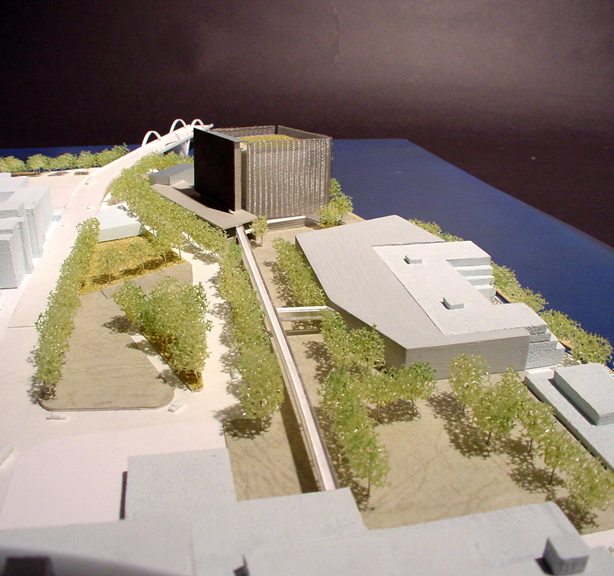
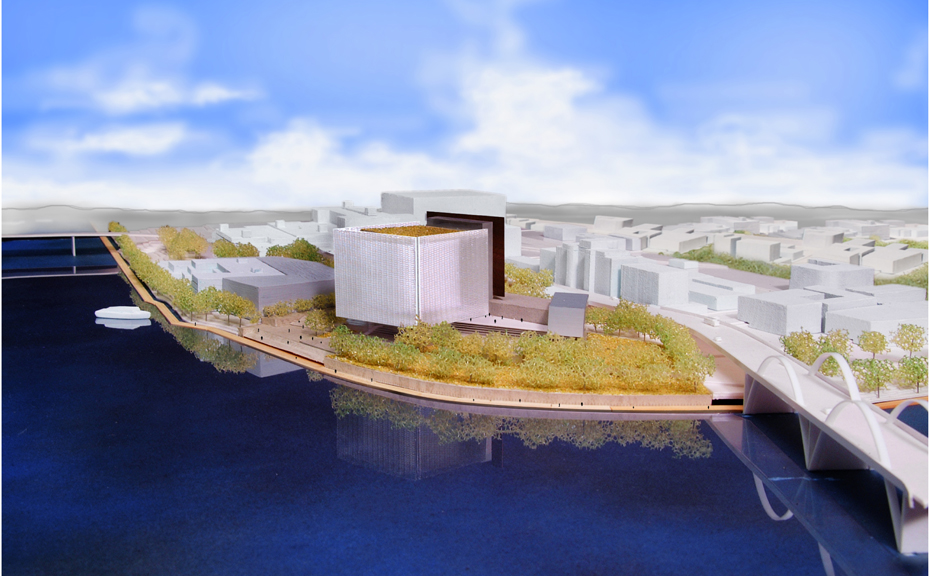
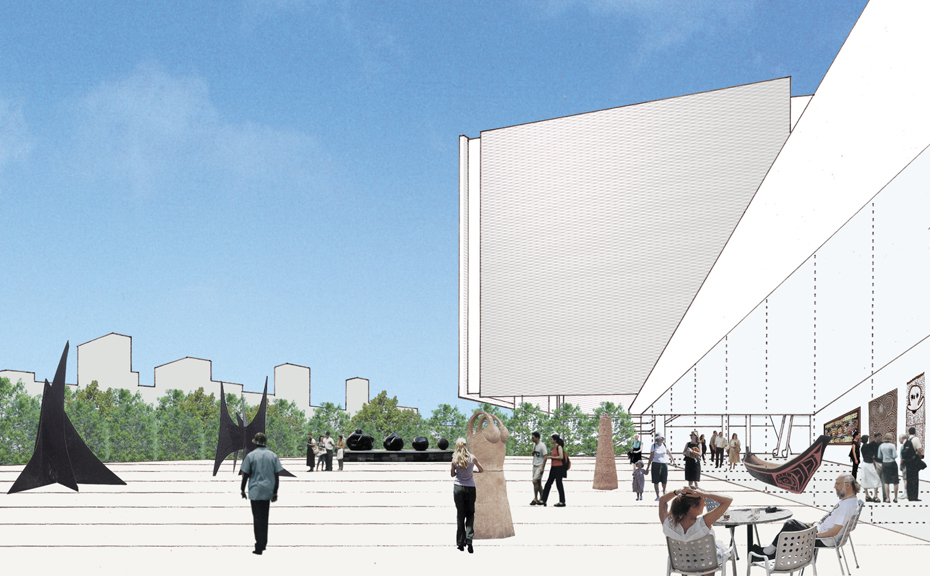
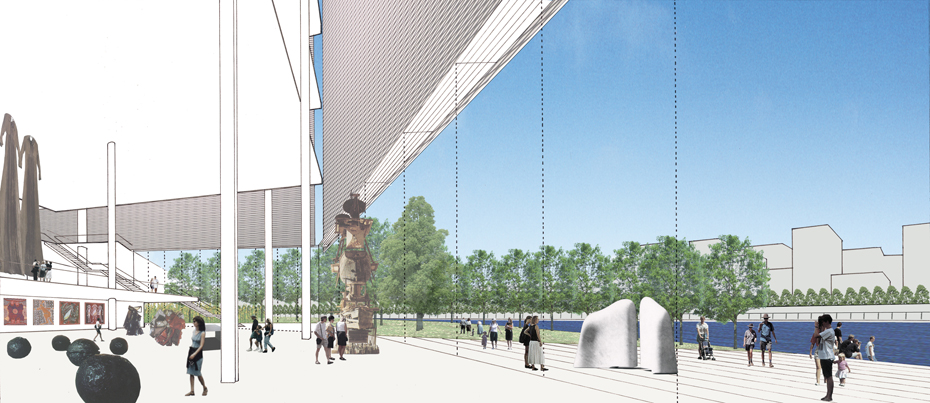
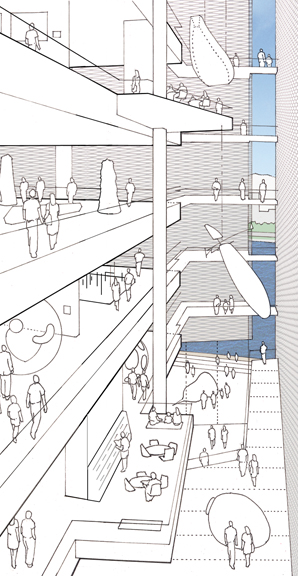
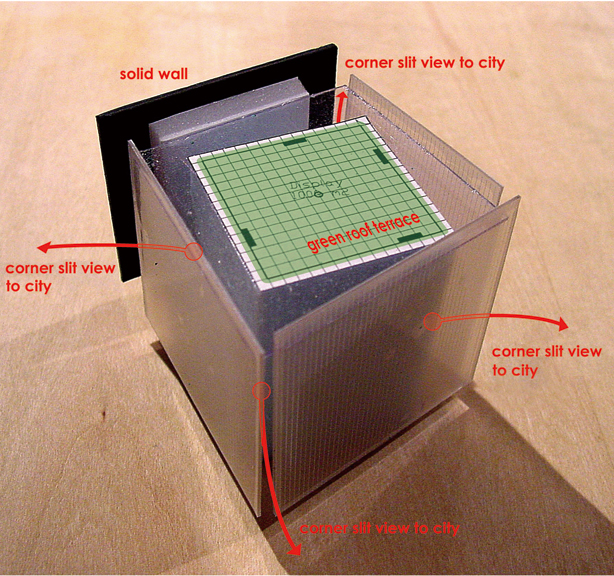
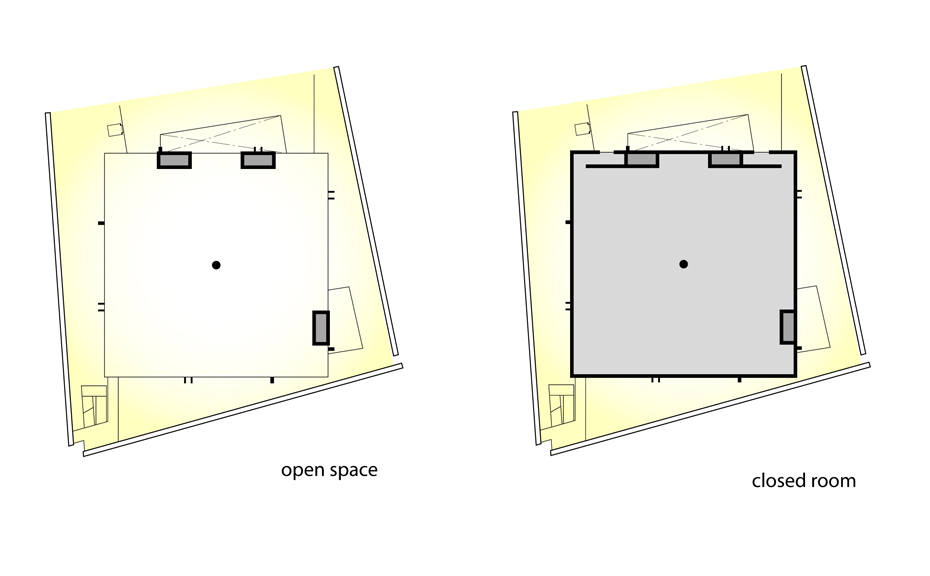
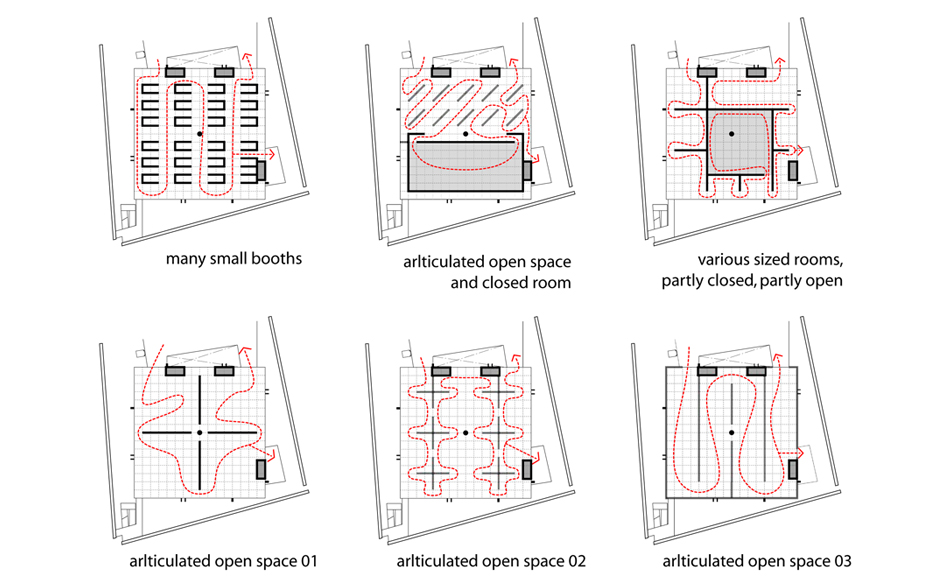
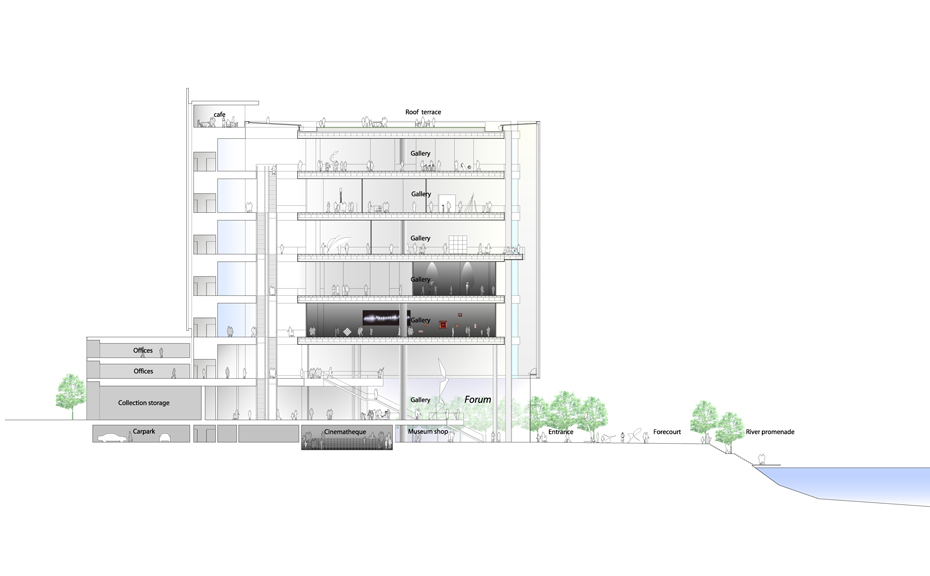
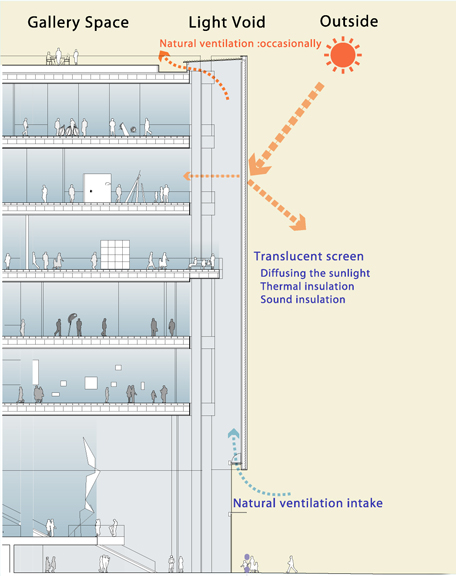
― 4枚のスクリーンによる輝くヴォリューム ―
マルチメディアを表現し、ブリスベンの自然光を反射するスクリーンから成る建築を提案した。各1000㎡の5つのギャラリーを積層し、コンパクトな全体ヴォリュームとし、地上レベルはパブリックアクセスエリアとし、外部空間と連続性を持たせた。多層のギャラリーは4つのスクリーンに囲まれ、公園の木々の上に浮かぶ。その表情を繊細な光の反射で変化させながら新たなブリスベンのランドマークとなる。ブリスベン川に面した3つのスクリーンは半透明ガラスと金属メッシュで構成され、太陽光、月光を柔らかく拡散し繊細な表情を作り出す。残された一面には動線コア、設備コアが配置され、自然石で仕上げられる。各スクリーンの角度をずらし、角部分にセットバックした外装を施すことで、独立した面としての表現を求めた。内部においてファサードとの間に生じる吹抜け空間はユニークでダイナミックな展示空間となる。吹抜けに面して各階には島状のスペースが設けられ、休憩、インフォメーション等のパブリックサービスエリアとなる。
マルチメディアを表現し、ブリスベンの自然光を反射するスクリーンから成る建築を提案した。各1000㎡の5つのギャラリーを積層し、コンパクトな全体ヴォリュームとし、地上レベルはパブリックアクセスエリアとし、外部空間と連続性を持たせた。多層のギャラリーは4つのスクリーンに囲まれ、公園の木々の上に浮かぶ。その表情を繊細な光の反射で変化させながら新たなブリスベンのランドマークとなる。ブリスベン川に面した3つのスクリーンは半透明ガラスと金属メッシュで構成され、太陽光、月光を柔らかく拡散し繊細な表情を作り出す。残された一面には動線コア、設備コアが配置され、自然石で仕上げられる。各スクリーンの角度をずらし、角部分にセットバックした外装を施すことで、独立した面としての表現を求めた。内部においてファサードとの間に生じる吹抜け空間はユニークでダイナミックな展示空間となる。吹抜けに面して各階には島状のスペースが設けられ、休憩、インフォメーション等のパブリックサービスエリアとなる。
Queensland Gallery of Modern Art (international open competition proposal)
– the Shining Volume by Four Screens –
Type
Contemporary Art Gallery
Location
Brisbane, Queensland, Australia
Competition Organizer
The Government’s Client for the Project, Arts Queensland, will facilitate the development of the Queensland Gallery of Modern Art with the Gallery’s Trustees and staff.
Status
2001 international open competition
Total Floor Area
24,000sqm
Structure
Steel & Reinforced Concrete, 1 Basement + 7 Stories
Design
Noriaki Okabe Architecture Network
Collaborators
ARUP, London (structure, environmental control)
– the Shining Volume by Four Screens –
Type
Contemporary Art Gallery
Location
Brisbane, Queensland, Australia
Competition Organizer
The Government’s Client for the Project, Arts Queensland, will facilitate the development of the Queensland Gallery of Modern Art with the Gallery’s Trustees and staff.
Status
2001 international open competition
Total Floor Area
24,000sqm
Structure
Steel & Reinforced Concrete, 1 Basement + 7 Stories
Design
Noriaki Okabe Architecture Network
Collaborators
ARUP, London (structure, environmental control)













