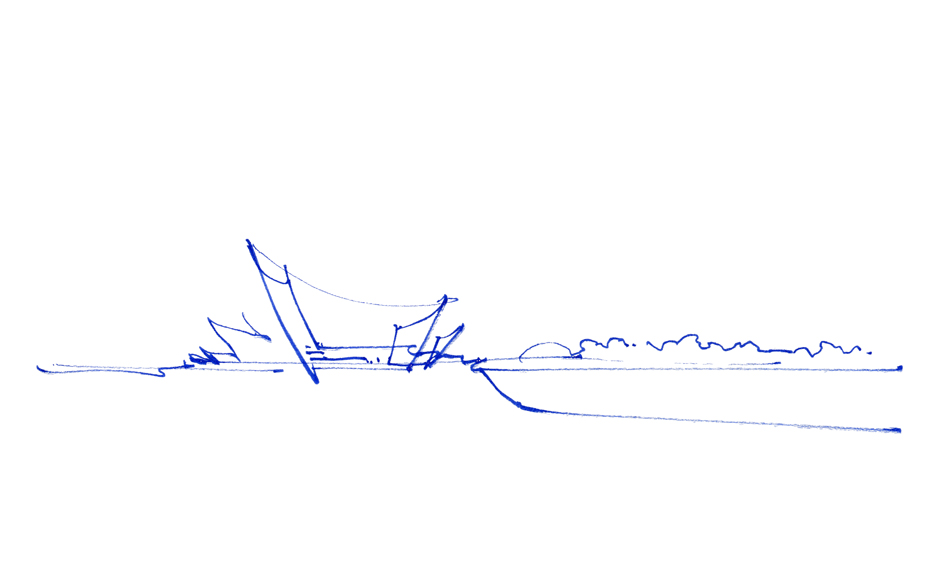
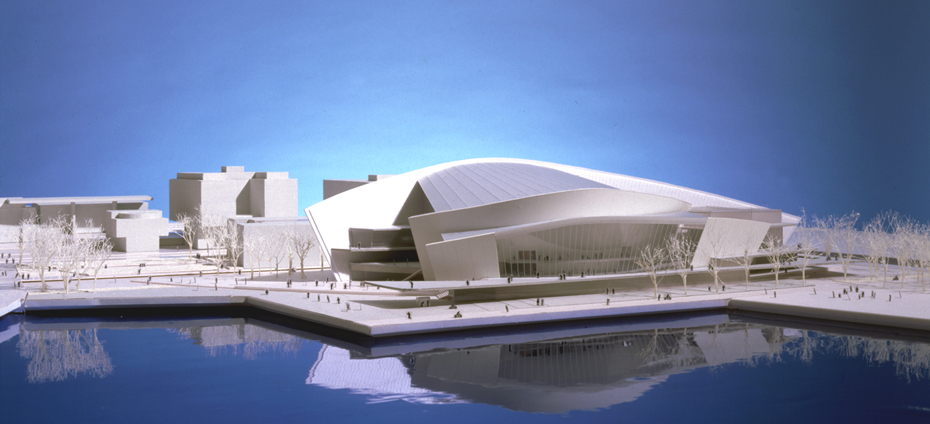
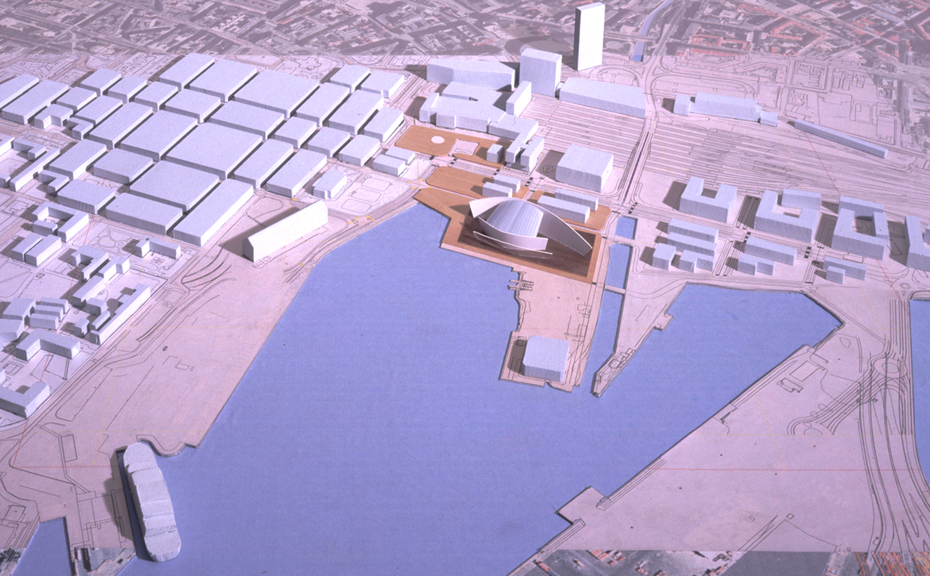
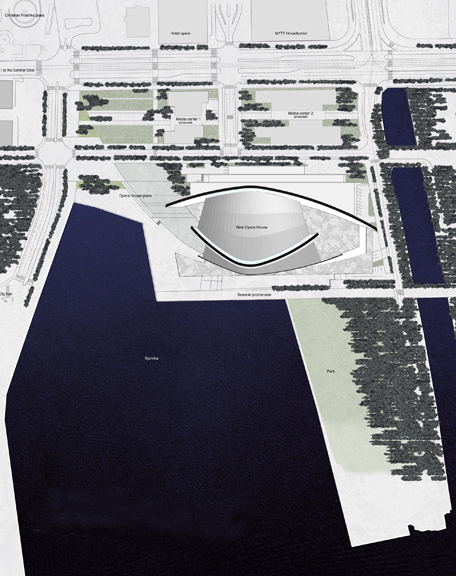

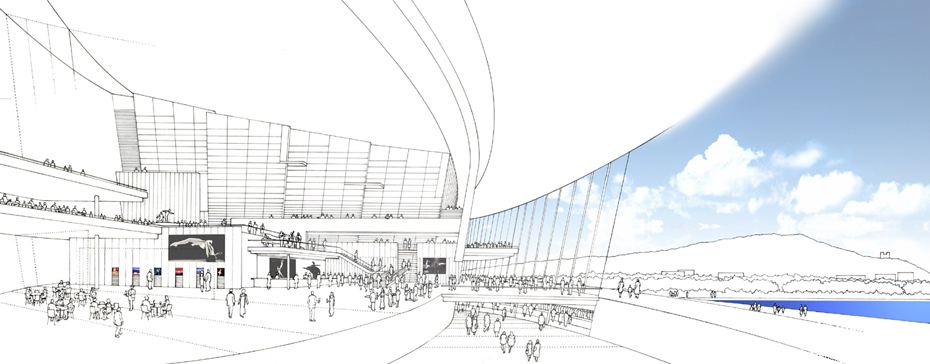
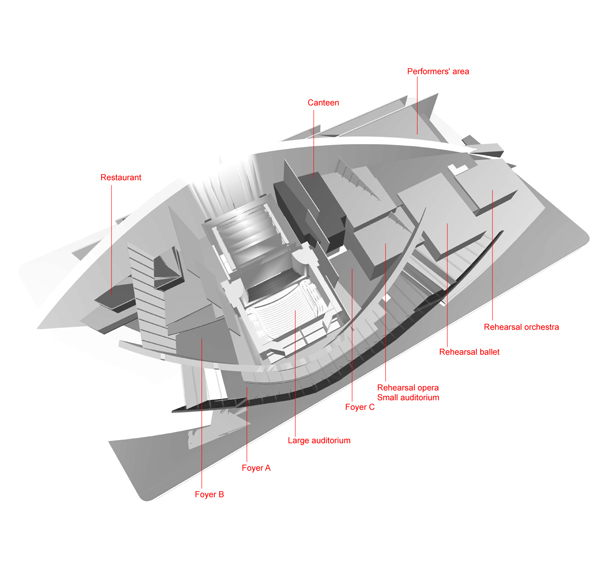
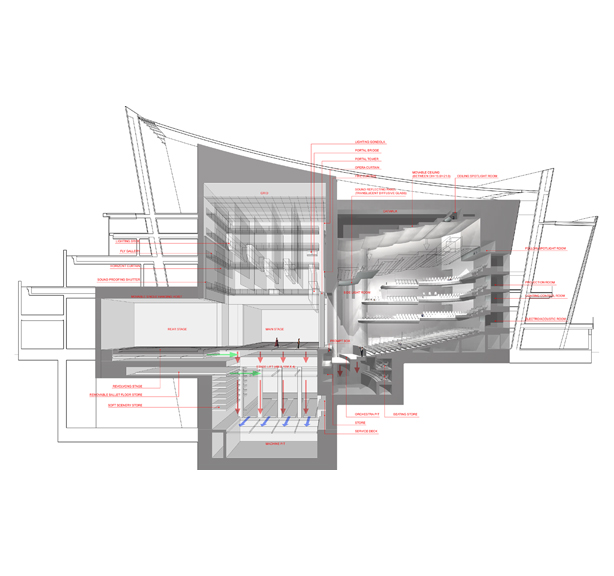
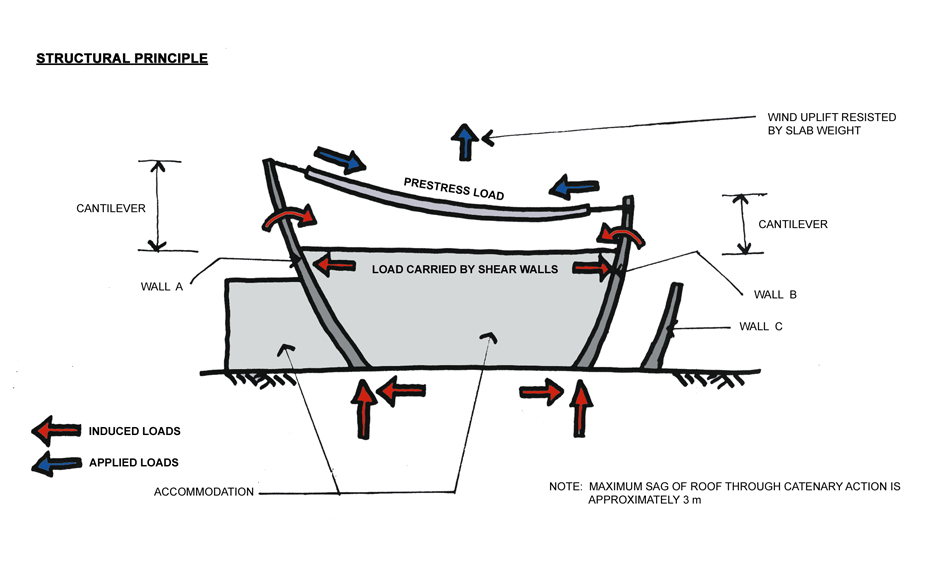
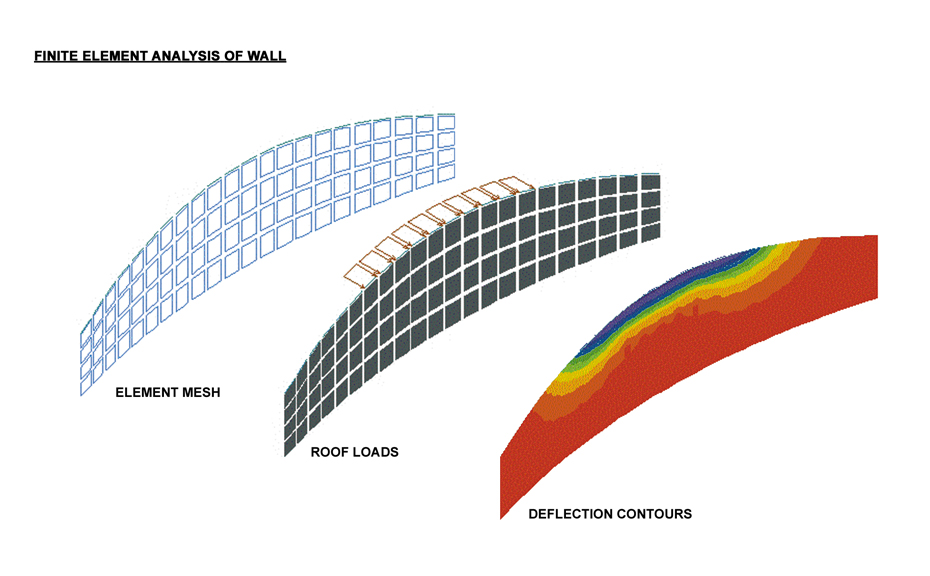
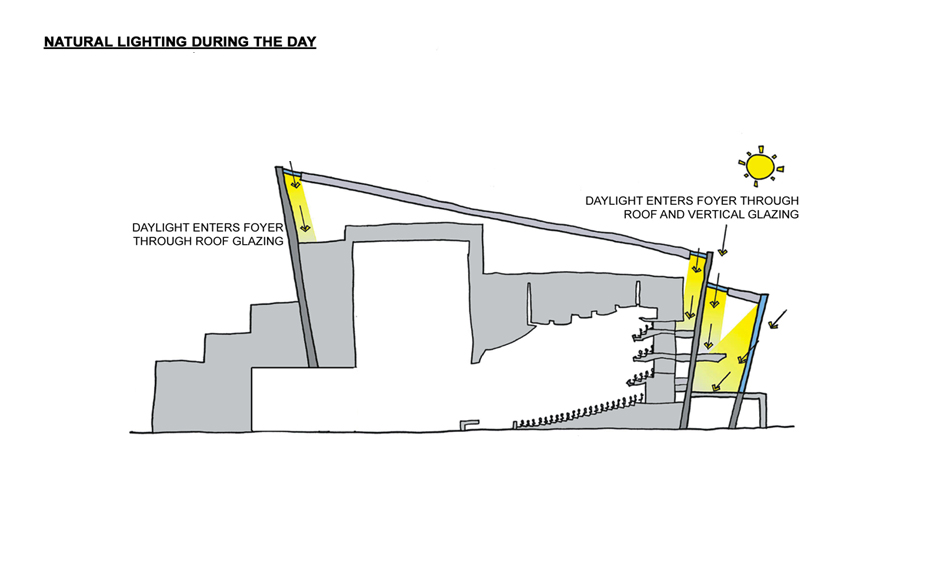
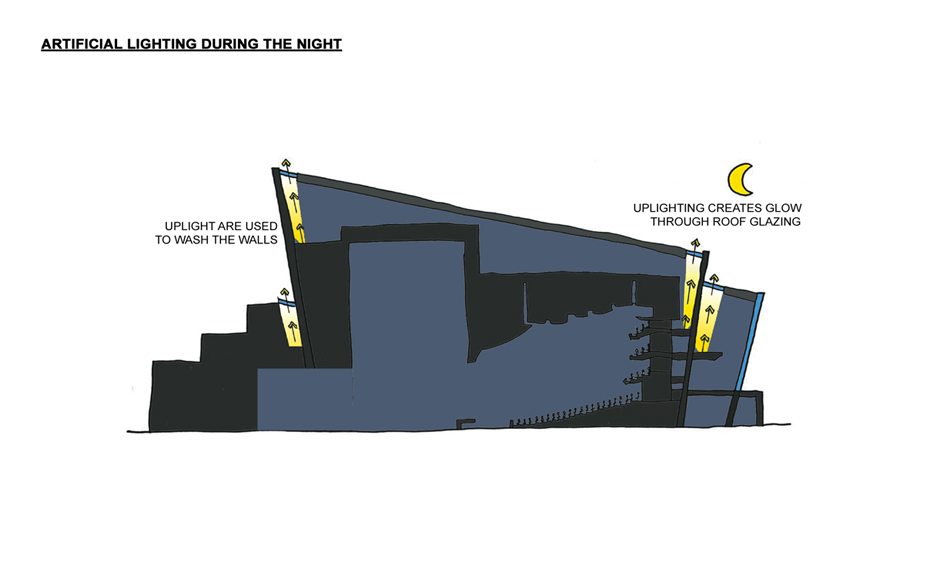
– White Evantail : White Curved Walls –
The building of the new opera house begins with a fan-shaped white curved wall, which cuts across the north part of the site in an east-west direction. The white curved wall, adding a gentle skyline to the city of Oslo, will mark the opera house as an architectural point of focus seen from the city, while implying the starting point of a fjord.This curved wall stretching over the span of the entire site separates the building from the bustling city to create an independent milieu for the performing arts, and brings the visitors further towards the sea and nature.Along the opposite side of the site, i.e. along the south side, another two white curved walls will be built. Altogether, these three white curved walls envelope the opera house facilities like three flower petals.Along the city-side of the north curved wall will be located all backstage facilities, whereas along the opposite side will be placed two auditoriums, rehearsal rooms, an audience foyer and a public space. From an external foyer enclosed by the two curved walls to the south, visitors can enjoy a panorama of the fjord.
These three petals are open-ended on the east and west ends, allowing for the flow of visitors in and out of the opera house.Generally, an opera house needs a variety of theatrical structures and therefore tends to be massive in volume and have an overwhelming impression. In this proposed opera house, however, all the necessary facilities are fragmented yet combined into one unity with three separate curved walls. Thus, the space composition of the opera house will achieve a quality of lightness and elegance, avoiding the aforementioned characteristics.Within the open-ended architecture of the new opera house, structural engineering, environmental control technologies, science of acoustics and theater mechanical engineering available today will be applied and integrated for all seasons and times.
The plastic form of the new opera house will be thus created. Glistening in the sun, the new cultural facility will become an integral element of both the cityscape of Oslo and the natural landscape of the fjord.
The building of the new opera house begins with a fan-shaped white curved wall, which cuts across the north part of the site in an east-west direction. The white curved wall, adding a gentle skyline to the city of Oslo, will mark the opera house as an architectural point of focus seen from the city, while implying the starting point of a fjord.This curved wall stretching over the span of the entire site separates the building from the bustling city to create an independent milieu for the performing arts, and brings the visitors further towards the sea and nature.Along the opposite side of the site, i.e. along the south side, another two white curved walls will be built. Altogether, these three white curved walls envelope the opera house facilities like three flower petals.Along the city-side of the north curved wall will be located all backstage facilities, whereas along the opposite side will be placed two auditoriums, rehearsal rooms, an audience foyer and a public space. From an external foyer enclosed by the two curved walls to the south, visitors can enjoy a panorama of the fjord.
These three petals are open-ended on the east and west ends, allowing for the flow of visitors in and out of the opera house.Generally, an opera house needs a variety of theatrical structures and therefore tends to be massive in volume and have an overwhelming impression. In this proposed opera house, however, all the necessary facilities are fragmented yet combined into one unity with three separate curved walls. Thus, the space composition of the opera house will achieve a quality of lightness and elegance, avoiding the aforementioned characteristics.Within the open-ended architecture of the new opera house, structural engineering, environmental control technologies, science of acoustics and theater mechanical engineering available today will be applied and integrated for all seasons and times.
The plastic form of the new opera house will be thus created. Glistening in the sun, the new cultural facility will become an integral element of both the cityscape of Oslo and the natural landscape of the fjord.
Opera House in Oslo (international open competition proposal)
– White Evantail : White Curved Walls –
Type
Opera House
Location
Oslo, Norway
Competition Organizer
The Ministry of Cultural Affairs, The Norwegian Parliament
Status
2000 international open competition
Total Floor Area
34,900sqm
Structure
Steel & Reinforced Concrete, 1Basement + 6 Stories
Design
Noriaki Okabe Architecture Network
Collaborators
ARUP, London (structure, environment control, lighting & acoustics)
– White Evantail : White Curved Walls –
Type
Opera House
Location
Oslo, Norway
Competition Organizer
The Ministry of Cultural Affairs, The Norwegian Parliament
Status
2000 international open competition
Total Floor Area
34,900sqm
Structure
Steel & Reinforced Concrete, 1Basement + 6 Stories
Design
Noriaki Okabe Architecture Network
Collaborators
ARUP, London (structure, environment control, lighting & acoustics)













