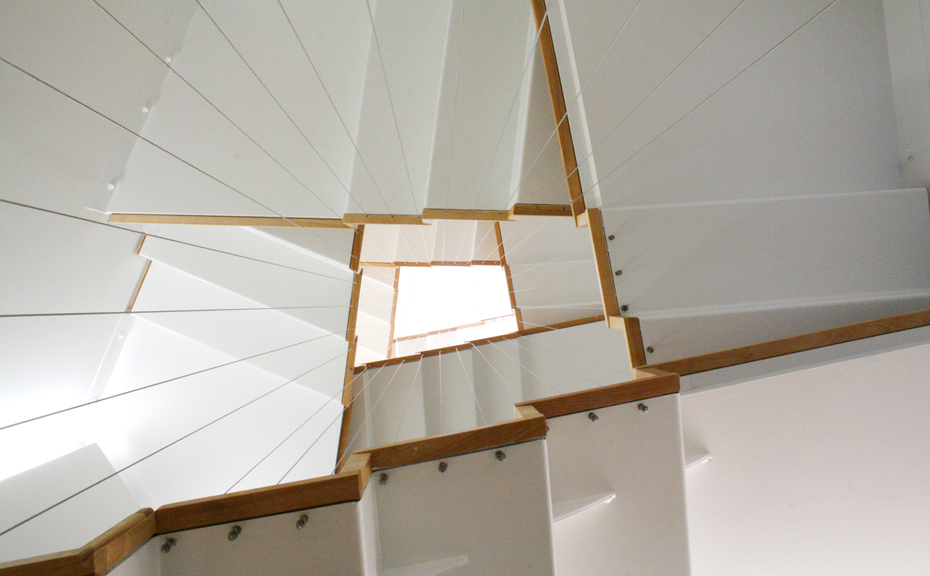
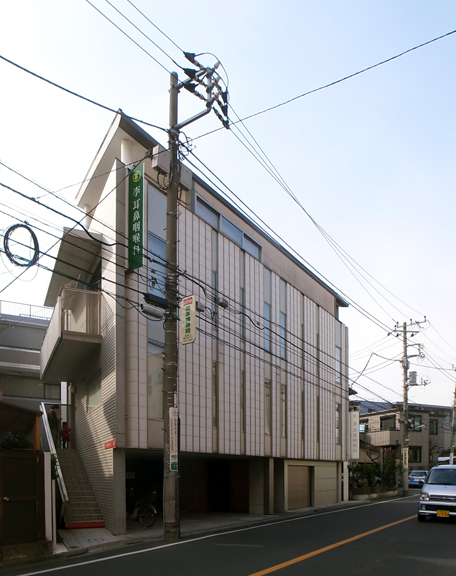
Exif_JPEG_PICTURE
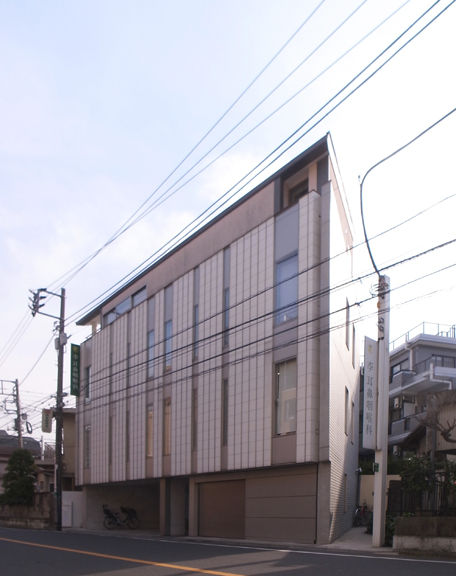
Exif_JPEG_PICTURE
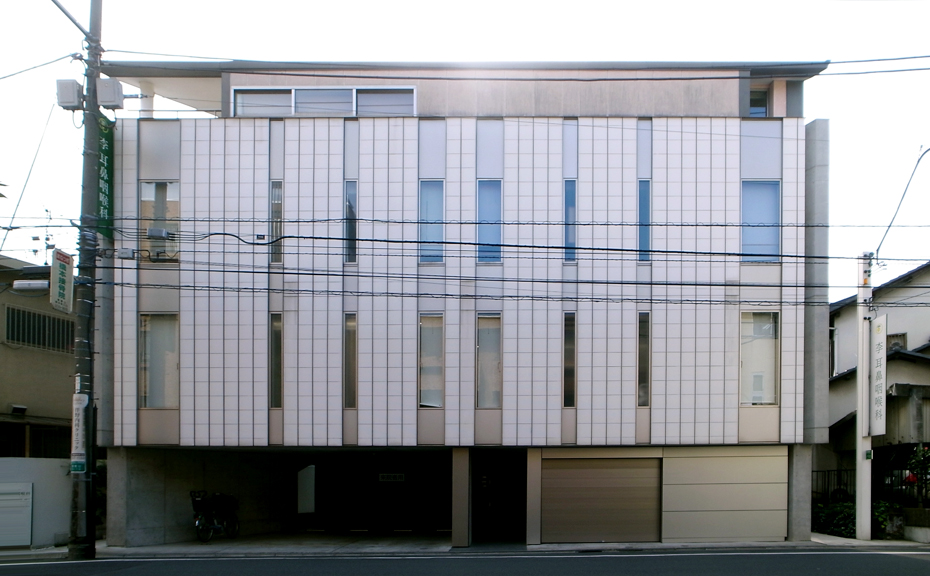
Exif_JPEG_PICTURE
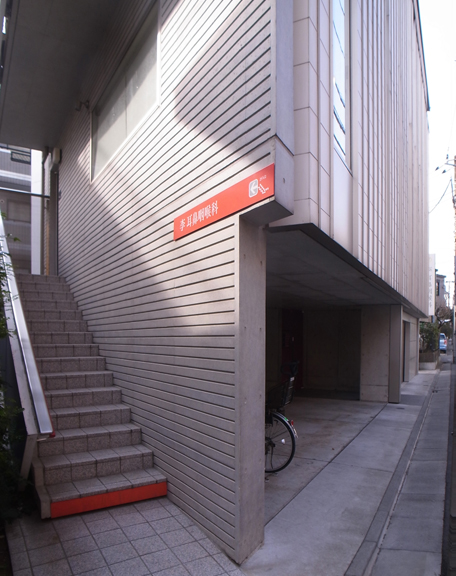
Exif_JPEG_PICTURE
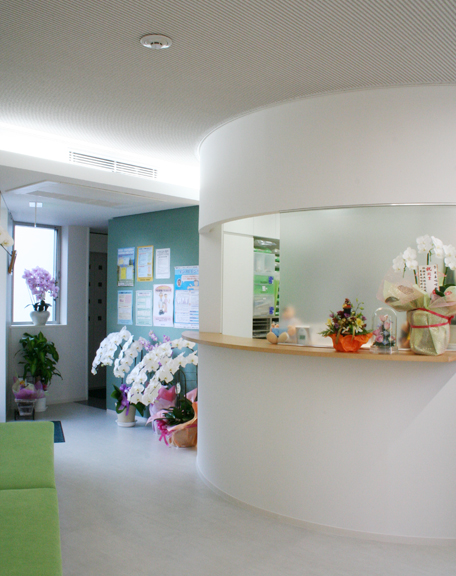
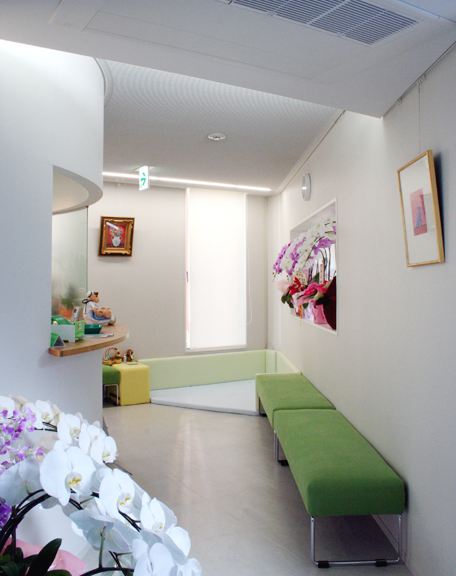
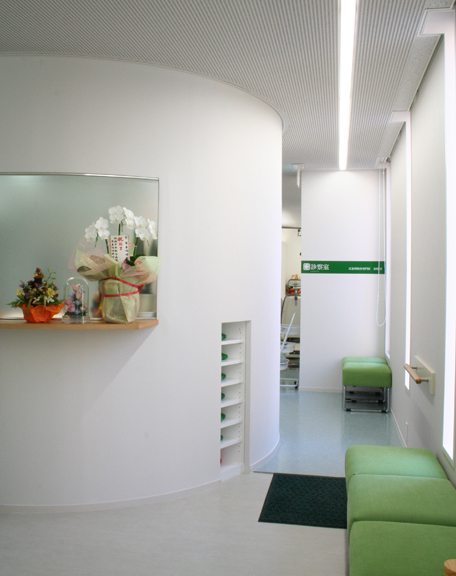
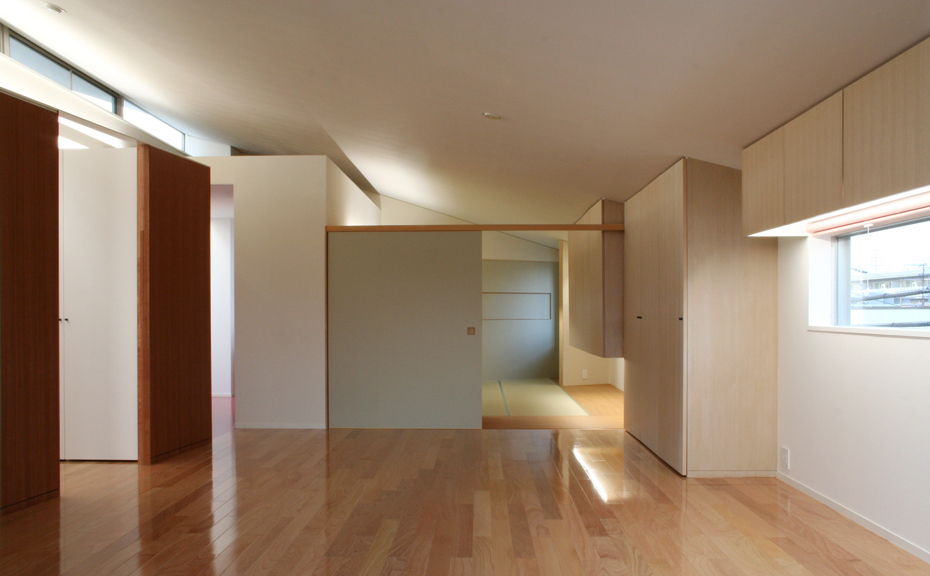
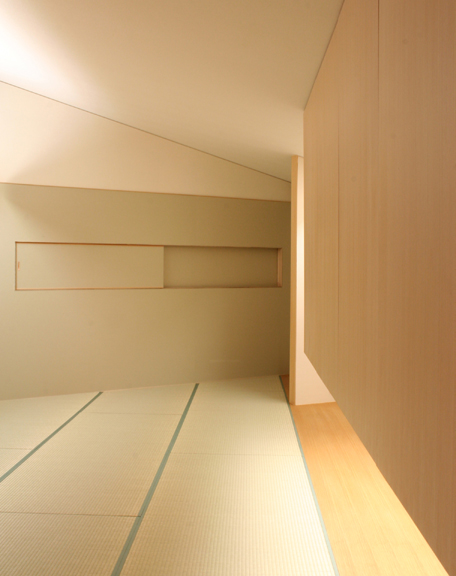
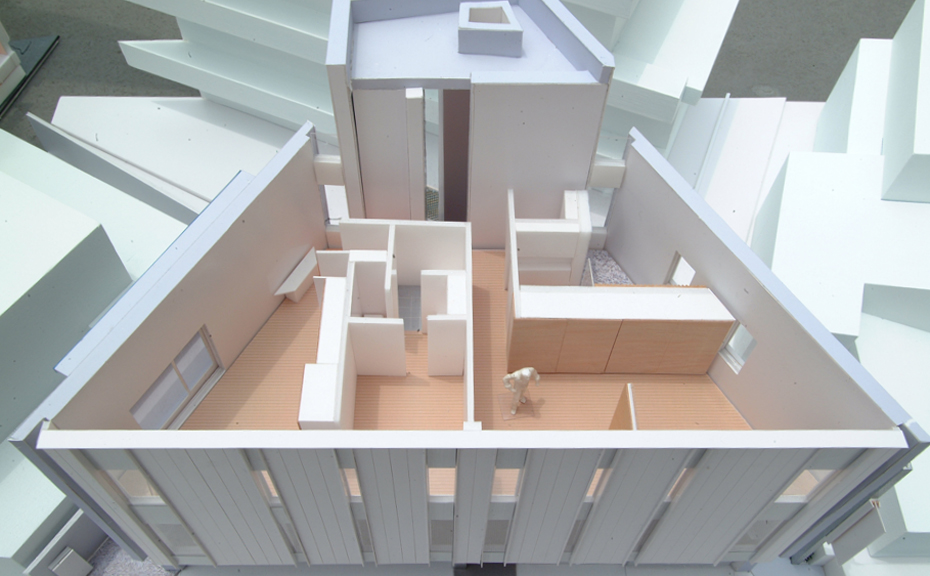
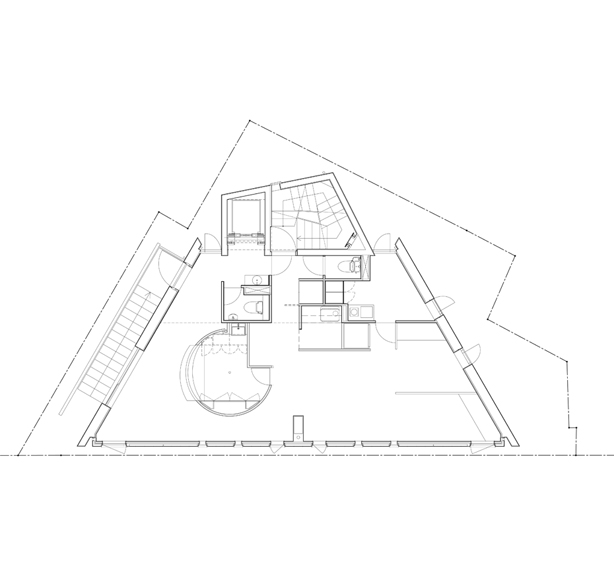
L – Clinic & Housing
– a trapezoidal-plan volume for a clinic and housing –
Type
Housing+Clinic
Location
Ota-ku, Tokyo, Japan
Status
2005 Completion
Total Floor Area
327sqm
Structure
Reinforced Concrete + Steel, 4 Stories
Design
Noriaki Okabe Architecture Network
Collaborators
T&A Associates (structure)
Es Associates (building service)
Total Environmental Engineer (electric service)
– a trapezoidal-plan volume for a clinic and housing –
Type
Housing+Clinic
Location
Ota-ku, Tokyo, Japan
Status
2005 Completion
Total Floor Area
327sqm
Structure
Reinforced Concrete + Steel, 4 Stories
Design
Noriaki Okabe Architecture Network
Collaborators
T&A Associates (structure)
Es Associates (building service)
Total Environmental Engineer (electric service)













