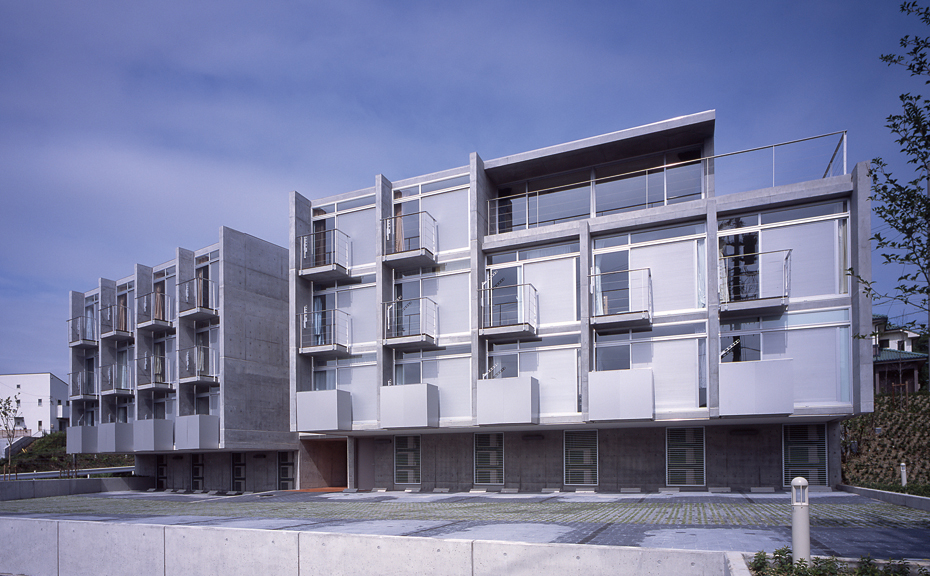
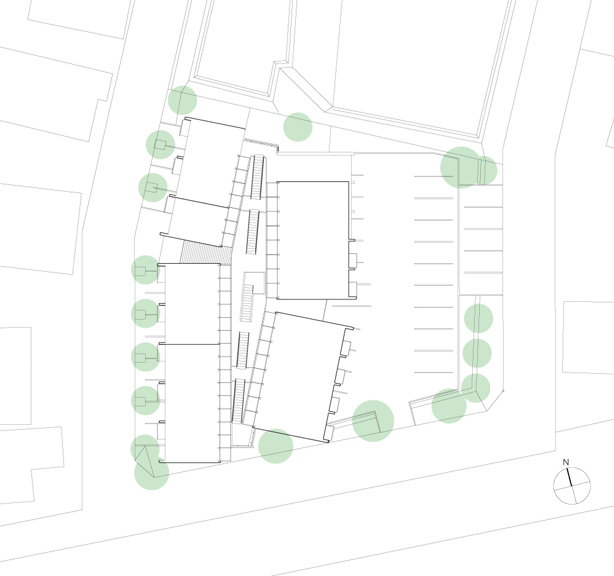
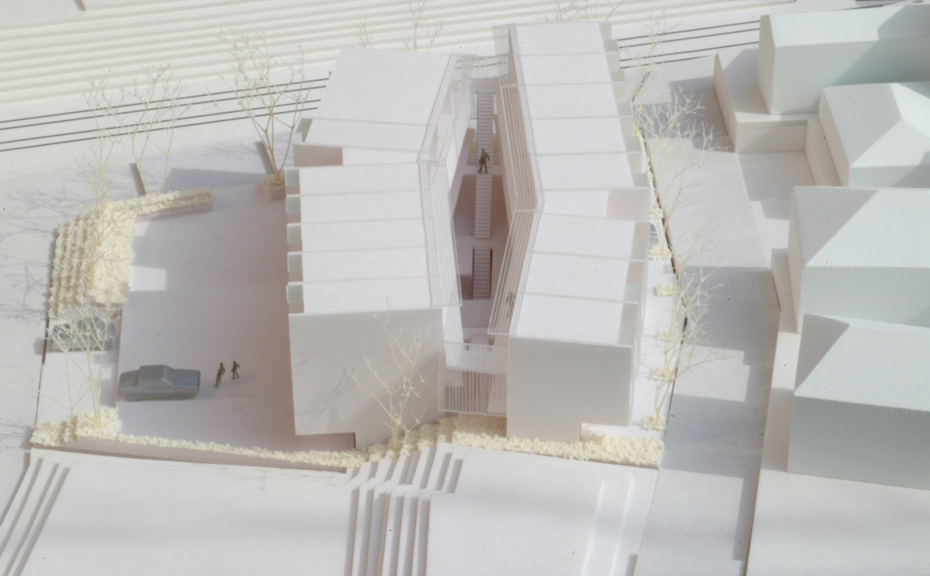

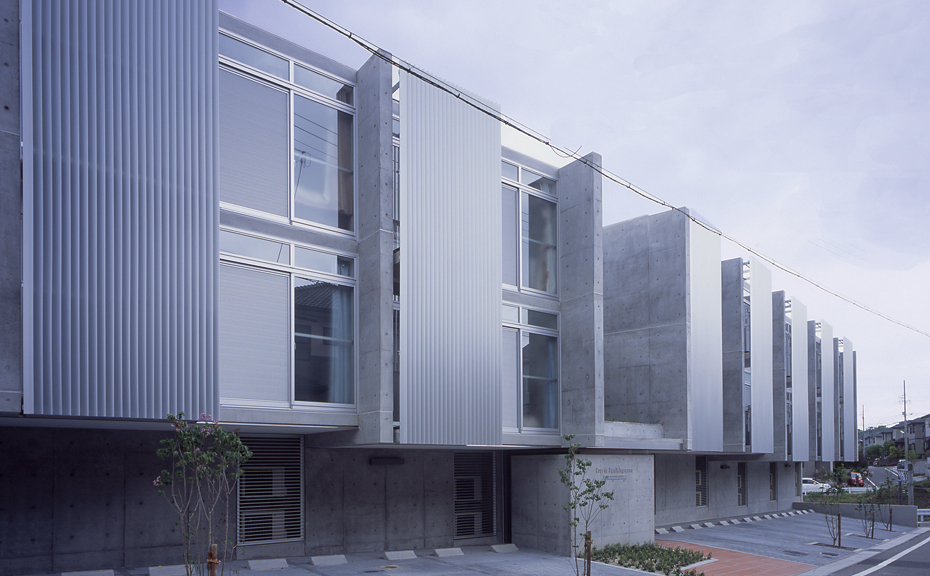
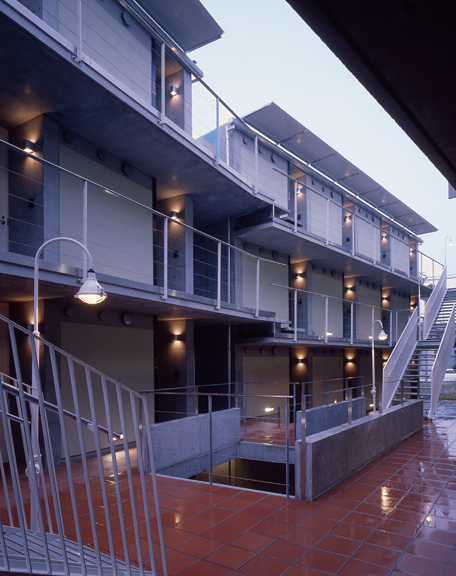
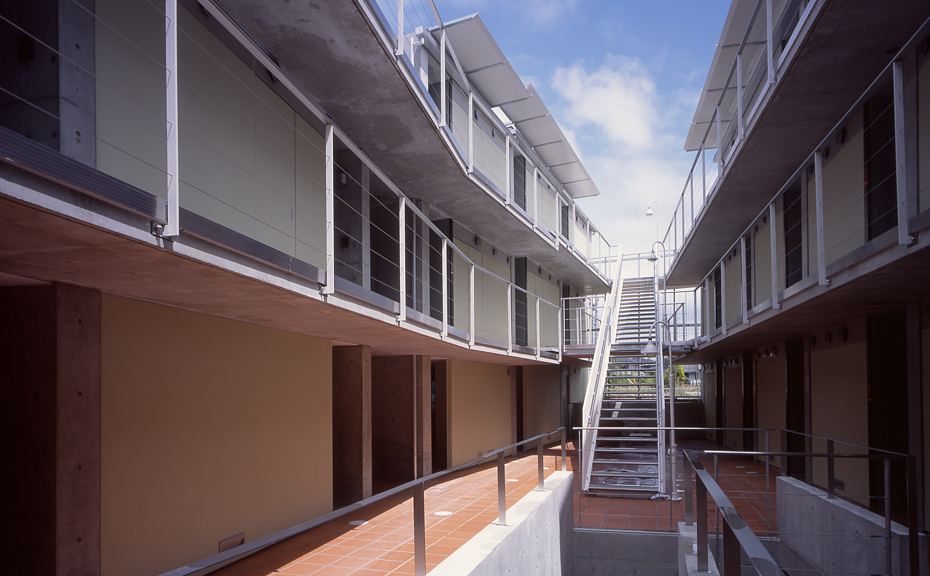
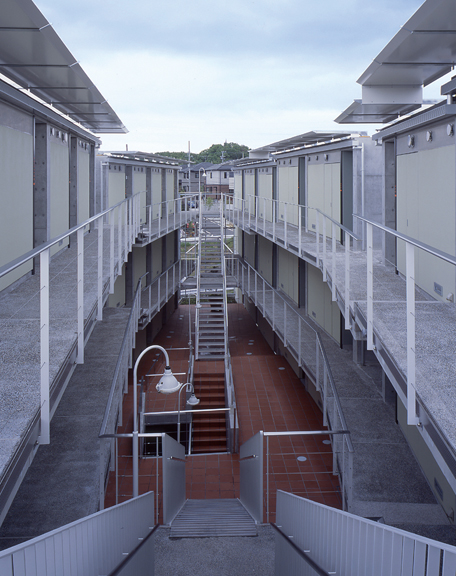
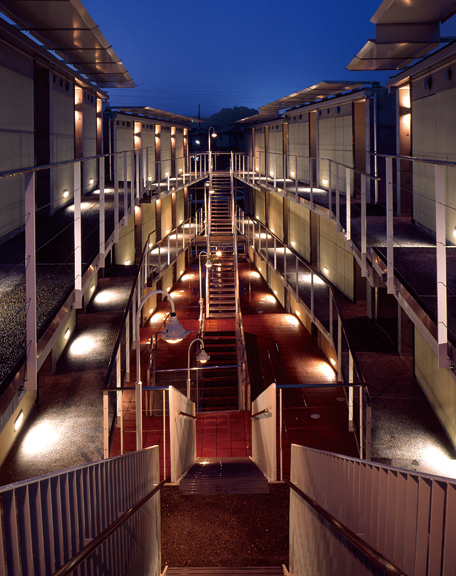
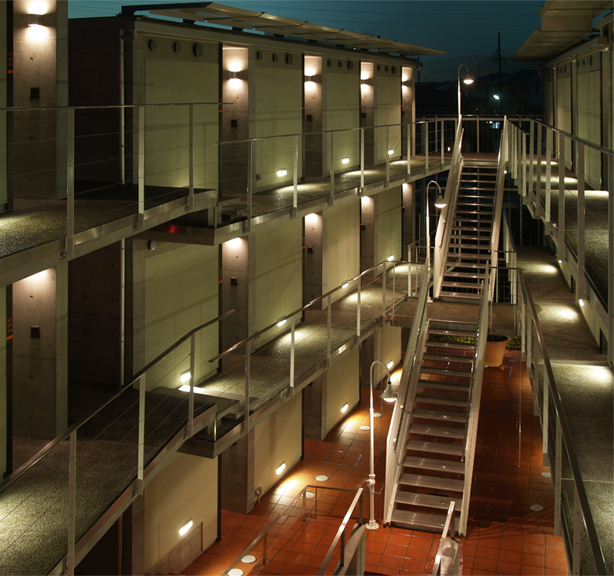
OLYMPUS DIGITAL CAMERA
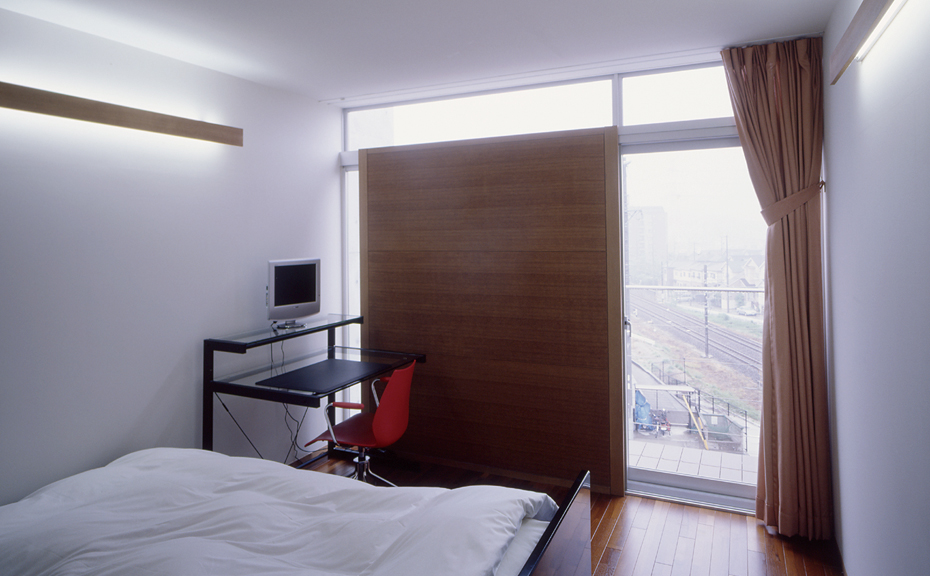
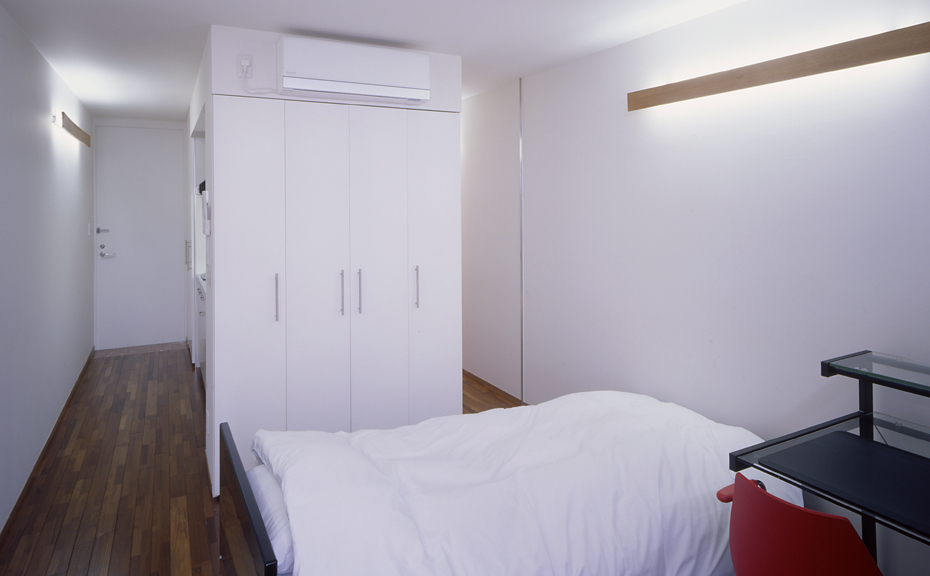
JST Company housing in Kurozasa
– a Housing with a Patio –
Type
collective housing
Location
Aichi, Japan
Client
J.S.T. Mfg. Co., Ltd.
Status
2006 Completion
Total Floor Area
1,544sqm
Structure
Reinforced Concrete, 4 Stories
Design
Noriaki Okabe Architecture Network
Collaborators
T&A Associates (structure)
Es Associates (building service)
Total Environmental Engineer (electric service)
– a Housing with a Patio –
Type
collective housing
Location
Aichi, Japan
Client
J.S.T. Mfg. Co., Ltd.
Status
2006 Completion
Total Floor Area
1,544sqm
Structure
Reinforced Concrete, 4 Stories
Design
Noriaki Okabe Architecture Network
Collaborators
T&A Associates (structure)
Es Associates (building service)
Total Environmental Engineer (electric service)
Photograph
Takeshi Taira













