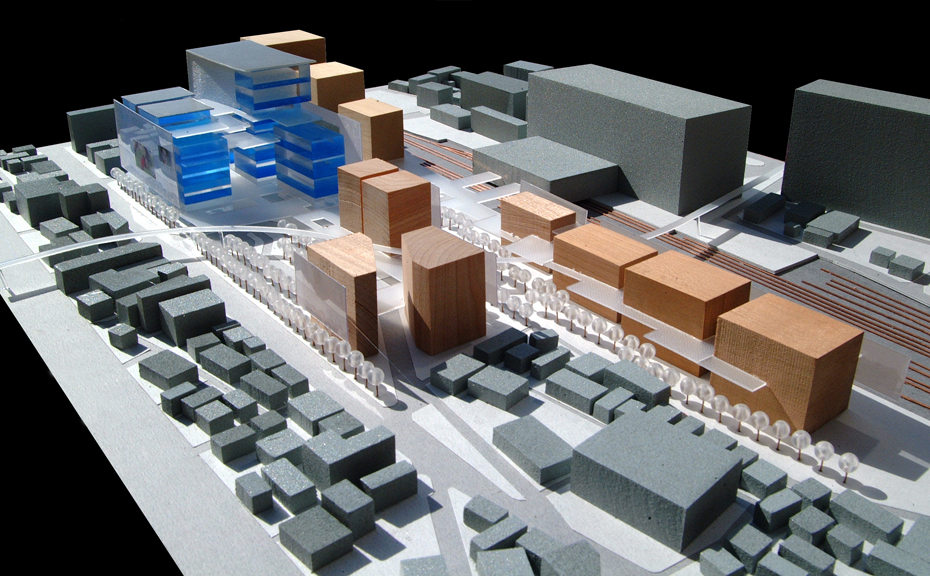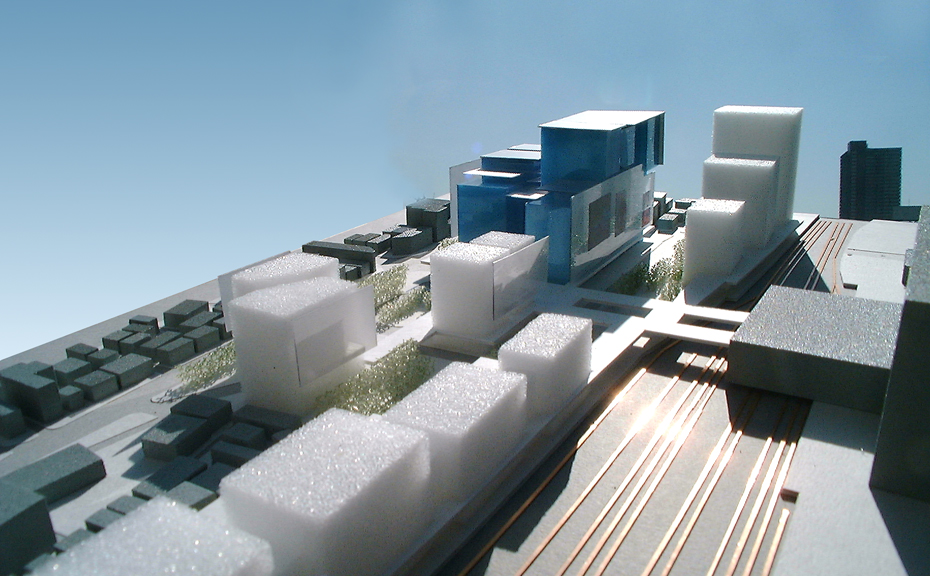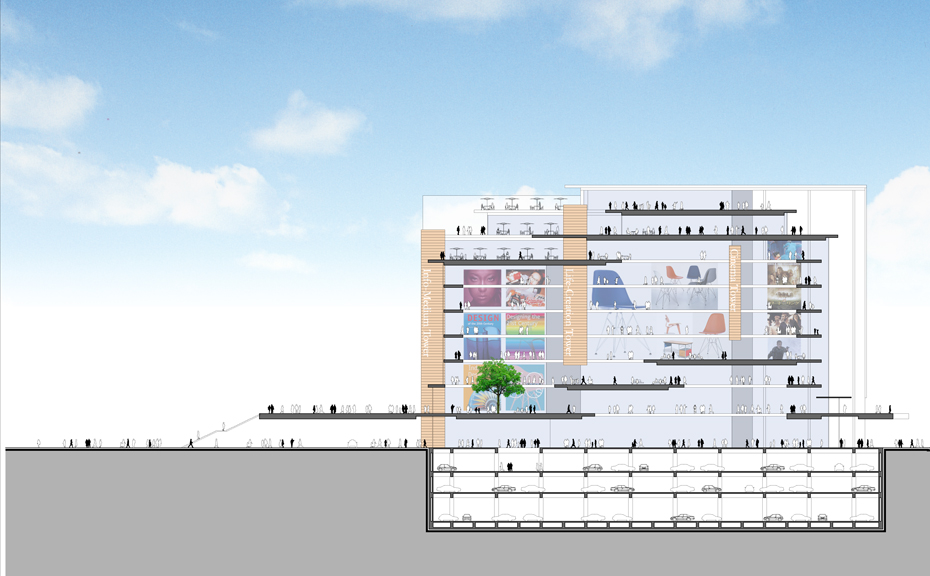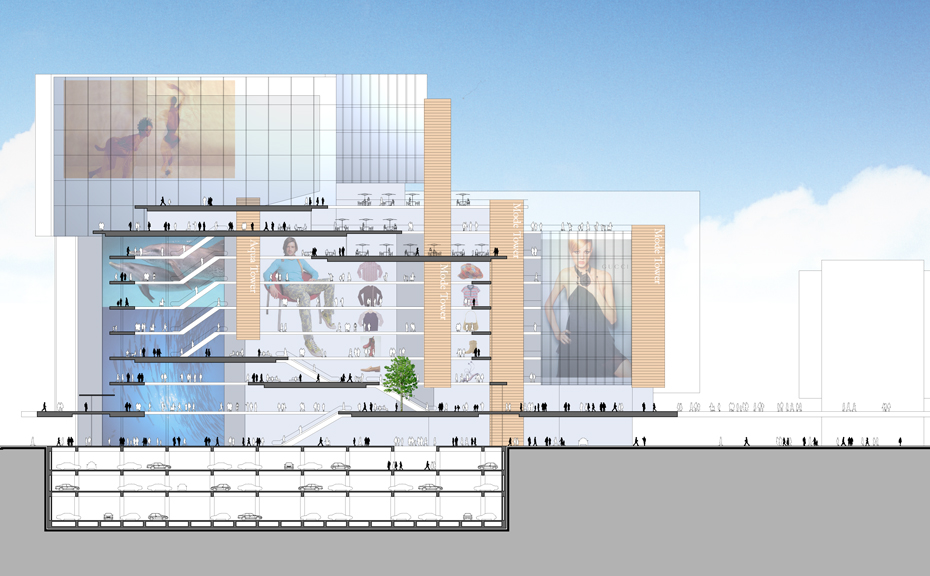



Hachioji Station’s South Area Project
– Towers for a Cultural and Commercial Complex –
Type
Cultural and Commercial Complex
Location
Hachioji-shi, Tokyo, Japan
Status
2002 concept design
Total Floor Area
82,000sqm
Structure
Steel & Reinforced Concrete, 2 Basement + 14 Stories
Design
Noriaki Okabe Architecture Network
– Towers for a Cultural and Commercial Complex –
Type
Cultural and Commercial Complex
Location
Hachioji-shi, Tokyo, Japan
Status
2002 concept design
Total Floor Area
82,000sqm
Structure
Steel & Reinforced Concrete, 2 Basement + 14 Stories
Design
Noriaki Okabe Architecture Network













