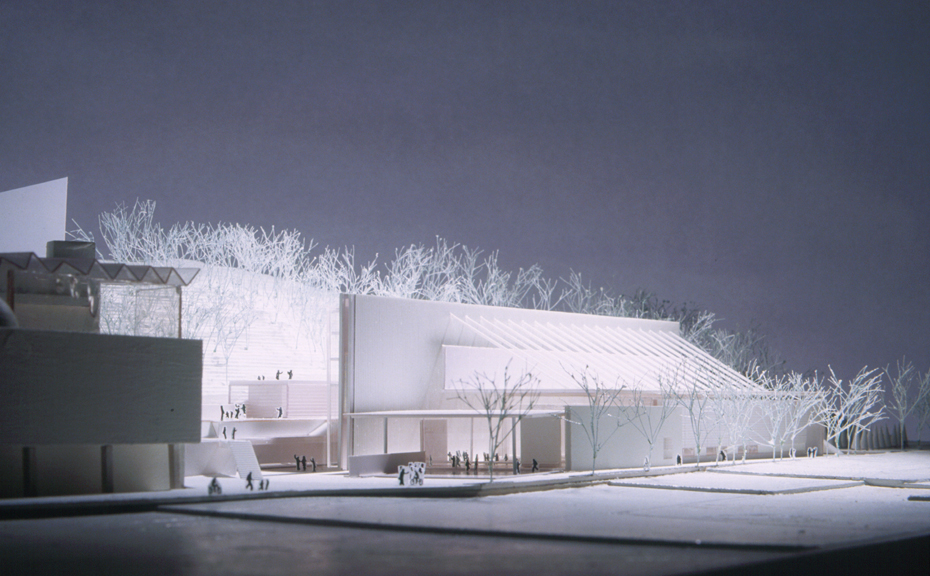
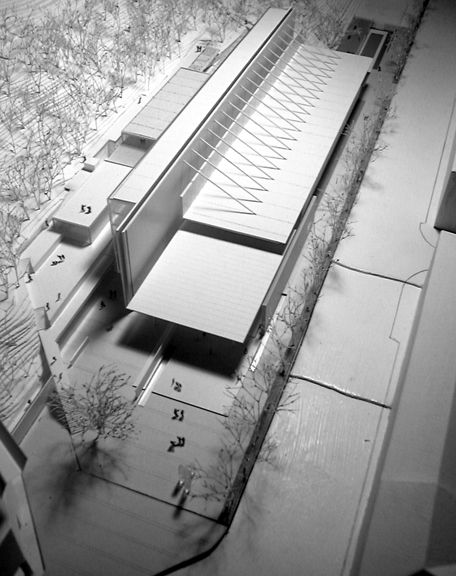
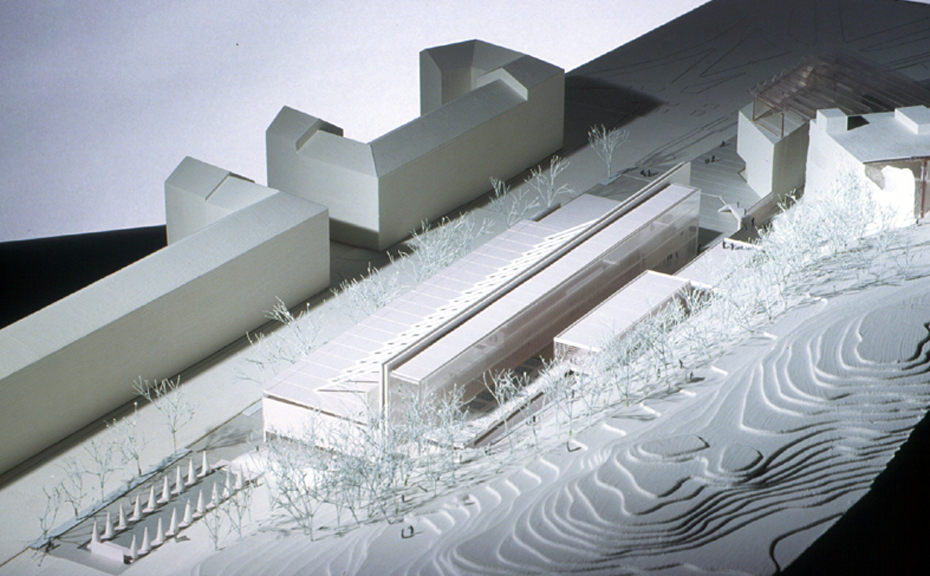
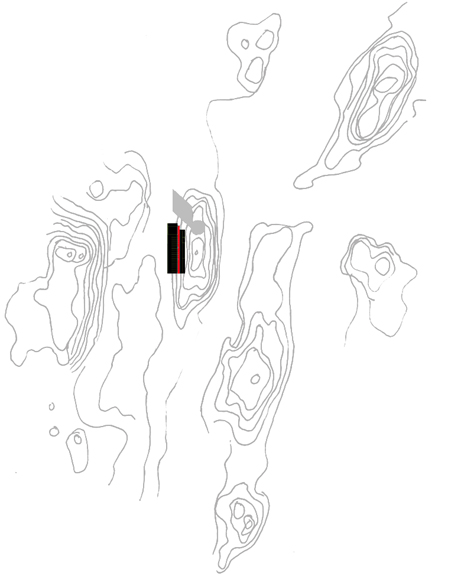
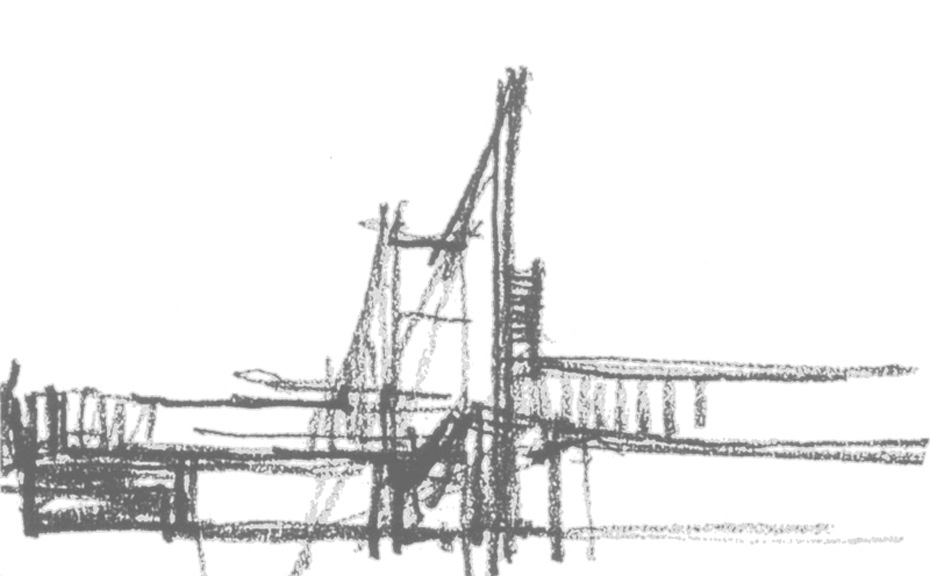
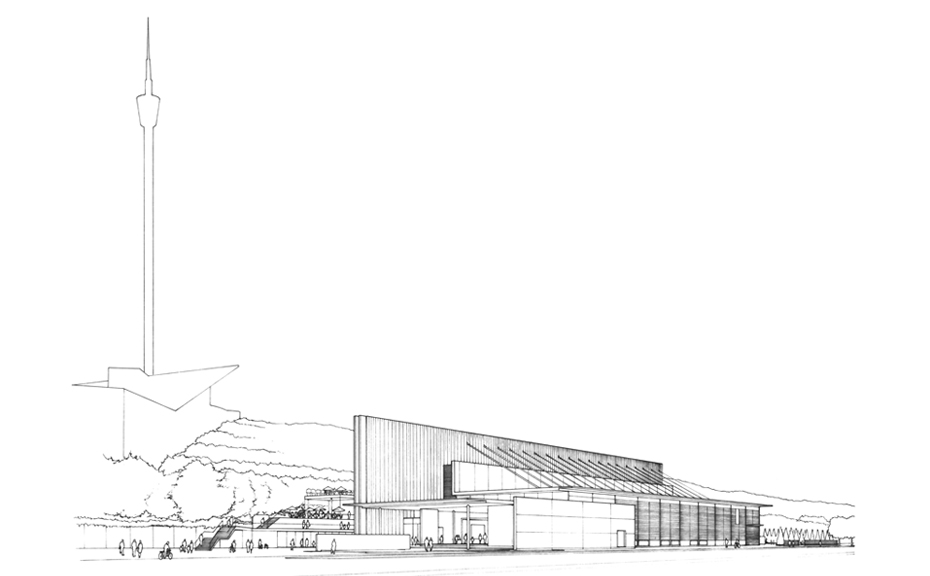
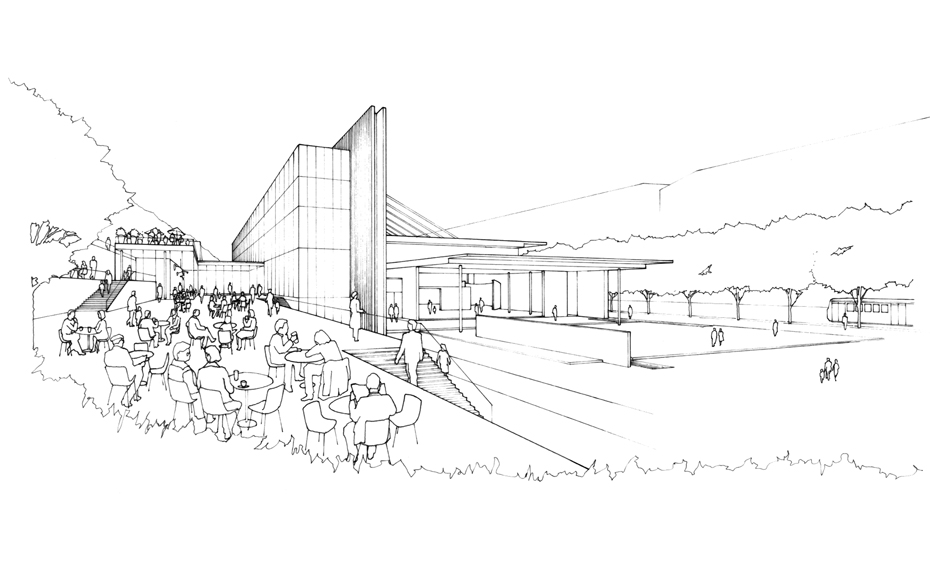


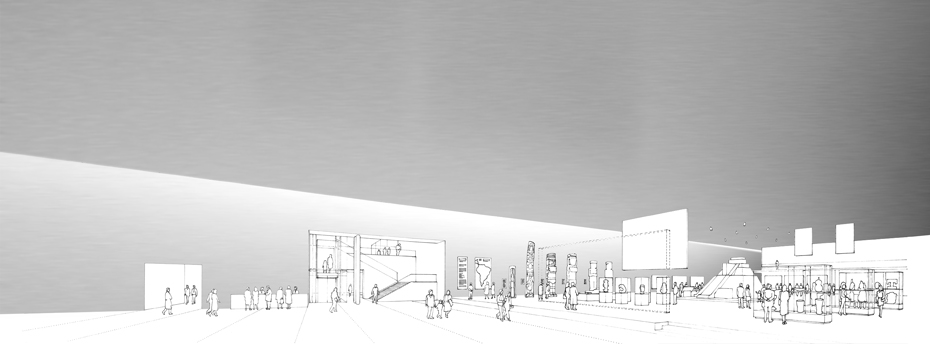
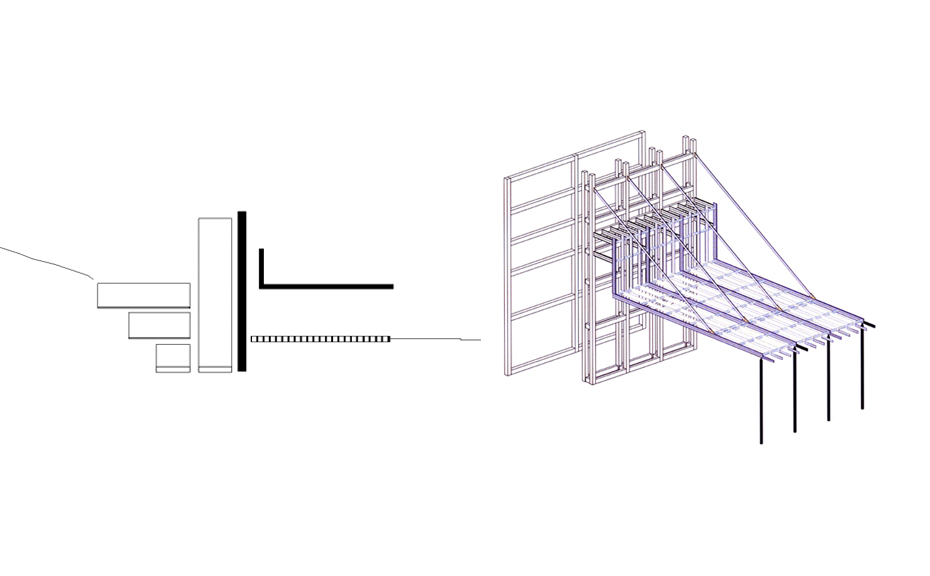
– City Screen –
Valley
The geography of Göteborg is replete with valleys and small hills, one of which faces our project site. We focused on a valley to elicit our concept and we proposed the new museum as a sort of a metaphorical expression of a valley.
The new museum building does not consist of massive volumes. Instead, it is composed of planes and lines; the thin vertical plane of a SCREEN wall, a lightweight horizontal plane of a suspended roof, rhythmical diagonal lines of suspension bars, and a vertical timber plane of a street facade detached from the roof. This open-ended composition of architectural elements with expressive textures symbolizes the museum’s activities as always open to people and the wider society.
Creation of an urban courtyard
The SCREEN and offices aligned along it on the hillside create a quiet courtyard, blocking off noise from nearby traffic areas. The rooftop of the gallery on the hillside is turned into a terrace garden, while the existing promenade on the hill is widened and reformed into a belvedere deck. On this urban courtyard combining the terrace garden and the promenade as belvedere deck, visitors can enjoy the Museum’s open-air installations and various garden landscapes..
Architecture as soft environment
While presenting a new architectural form, the SCREEN and a large roof function to support the dynamism, diversity and flexibility of the Museum’s programs. The SCREEN wall, while being a primary element of the structure, provides a huge matrix for all types of technical equipment, flexibly accommodating air-conditioning ducts, spaces for piping, natural ventilation ducts, air handling units, variable air volume equipment, etc. Furthermore, the SCREEN can provide compact storage space for researchers and curators, for paper documents, and a service space equipped with computers, copying and fax machines, kitchen, etc. In the Gallery zone, elements of the SCREEN can be used as large display cases.
The roof suspended from the SCREEN by diagonal bars creates a large column-free space measuring 27mx100m. At the same time, the roof functions as a top light diffuser. L-shaped in section, the roof’s vertical rim is slightly detached from the SCREEN. Natural light captured in-between the SCREEN and the roof’s rim, which is 20m above floor, is diffused and drops dramatic light onto the exhibition spaces. In this “Internal Light Valley,” artificial light can also be used along with or instead of natural light, thus making versatile lighting effects possible. Hence, the large roof is designed to comply flexibly with the various needs of the activities and exhibitions.
– City Screen –
Type
Museum
Location
Göteborg, Sweden
Competition Organizer
The National Property Board, Sweden
Status
1998 international open competition 1st Stage
1999 2nd Stage
Final 6 per 227 Submissions
Total Floor Area
14,000sqm
Structure
Steel & Reinforced Concrete, 1Basement + 5 Stories
Architecture Design
Noriaki Okabe Architecture Network
Collaborators
Van Structural Design (structure)
Es Associates (building service)
Reference
CONCEPT 06, 1999. August, CA Press, Korea, ISSN: 1228-4262
Photograph
Takeshi Taira













