Copenhagen Royal Theatre (international open competition proposal)
-the Open Theatre-
Type
Theatre
Location
Copenhagen, Denmark
Competition Organizer
The Ministry of Culture, Denmark
Status
2001 international open competition
2nd Prize per 333submissions
Total Floor Area
17,930sqm
Structure
Steel & Reinforced Concrete, 1 Basement + 5 Stories
Architecture Design
Noriaki Okabe Architecture Network
Reference
*Kenchiku Bunka : 2002-10 Vol.57 No.661, Shokokusha Publishing Co.,Ltd., Japan
-the Open Theatre-
Type
Theatre
Location
Copenhagen, Denmark
Competition Organizer
The Ministry of Culture, Denmark
Status
2001 international open competition
2nd Prize per 333submissions
Total Floor Area
17,930sqm
Structure
Steel & Reinforced Concrete, 1 Basement + 5 Stories
Architecture Design
Noriaki Okabe Architecture Network
Reference
*Kenchiku Bunka : 2002-10 Vol.57 No.661, Shokokusha Publishing Co.,Ltd., Japan


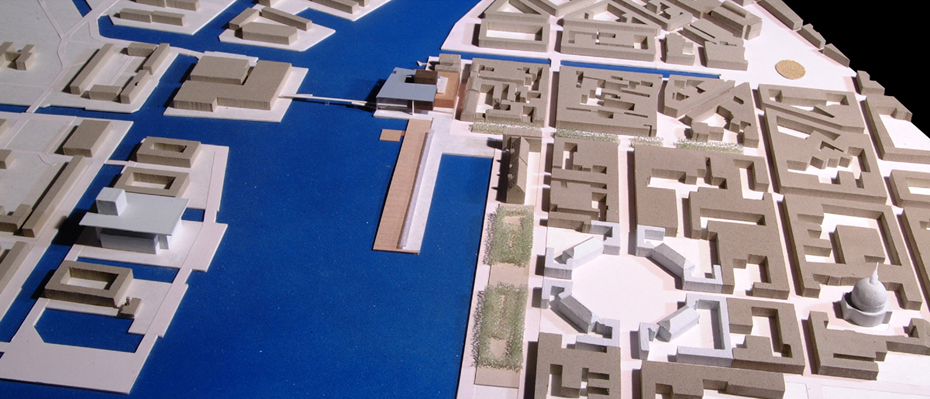


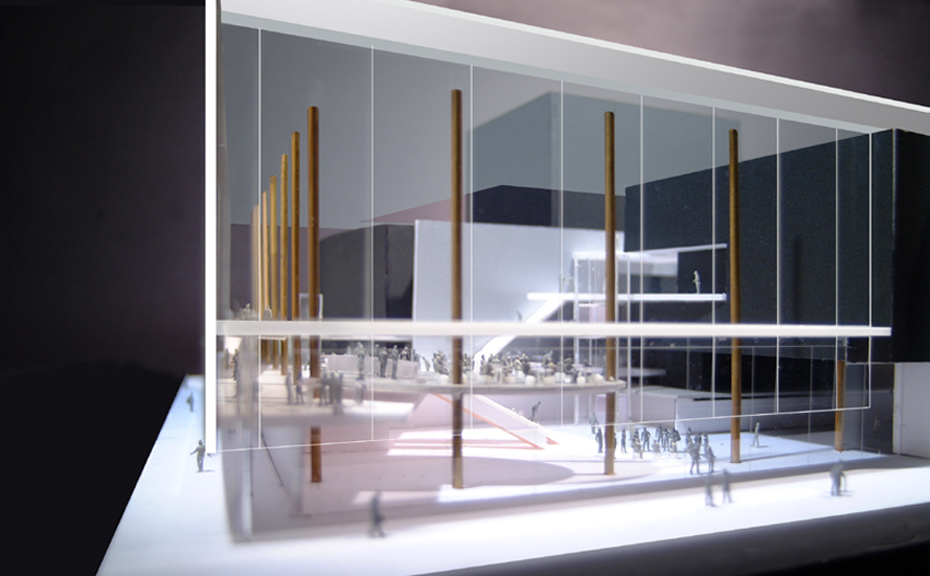
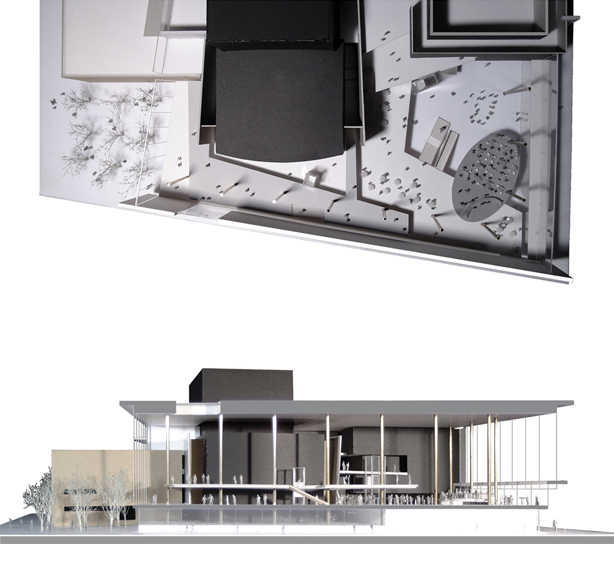
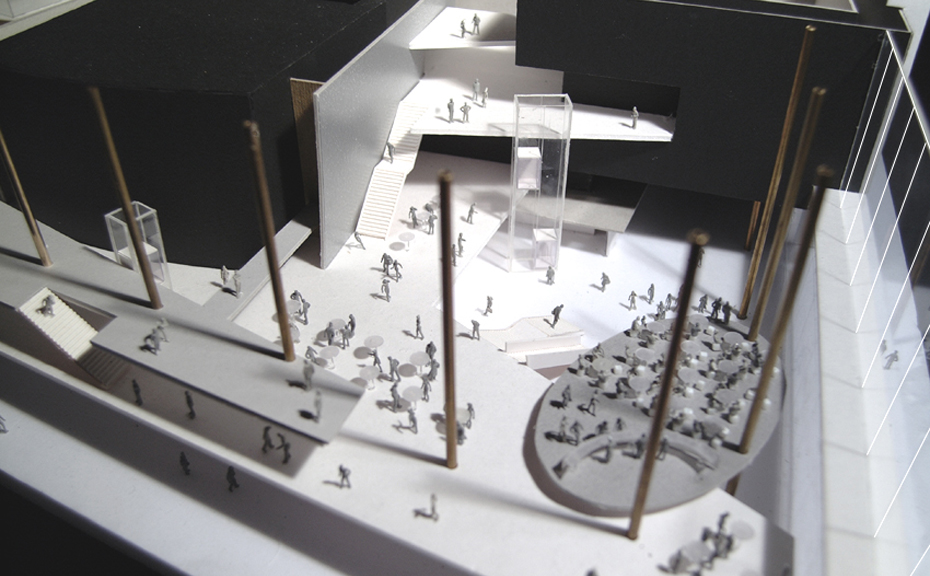
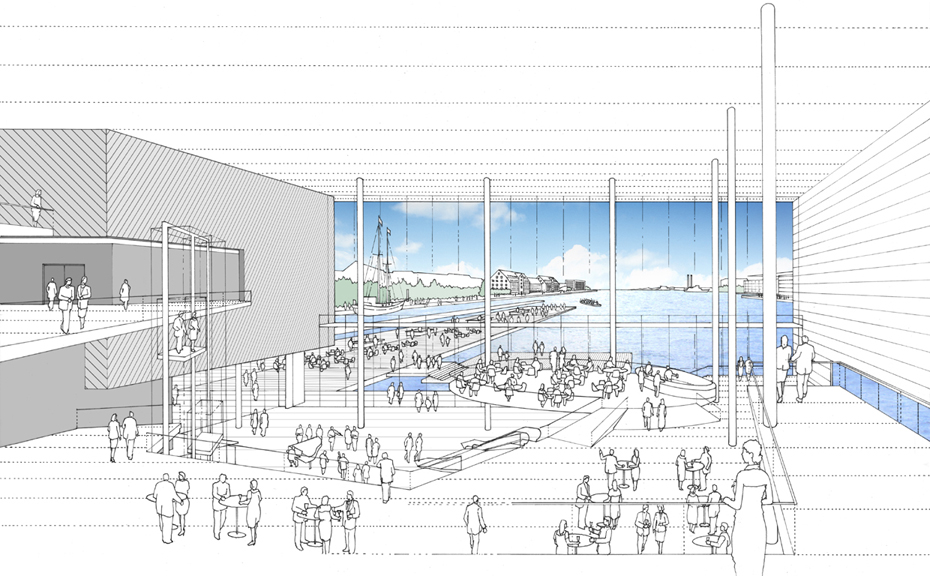
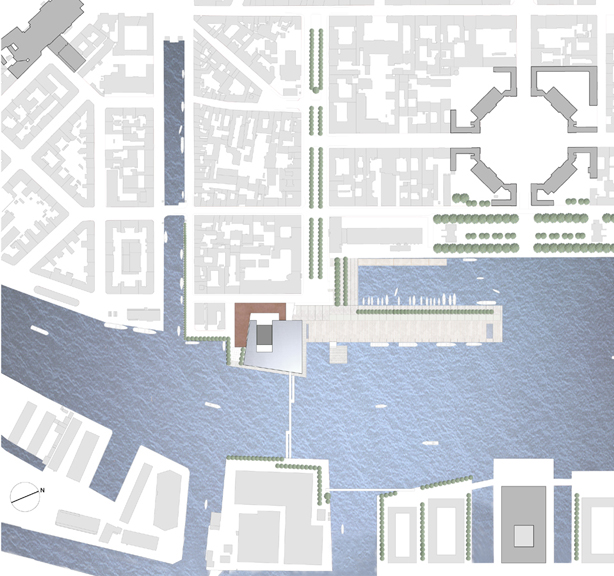
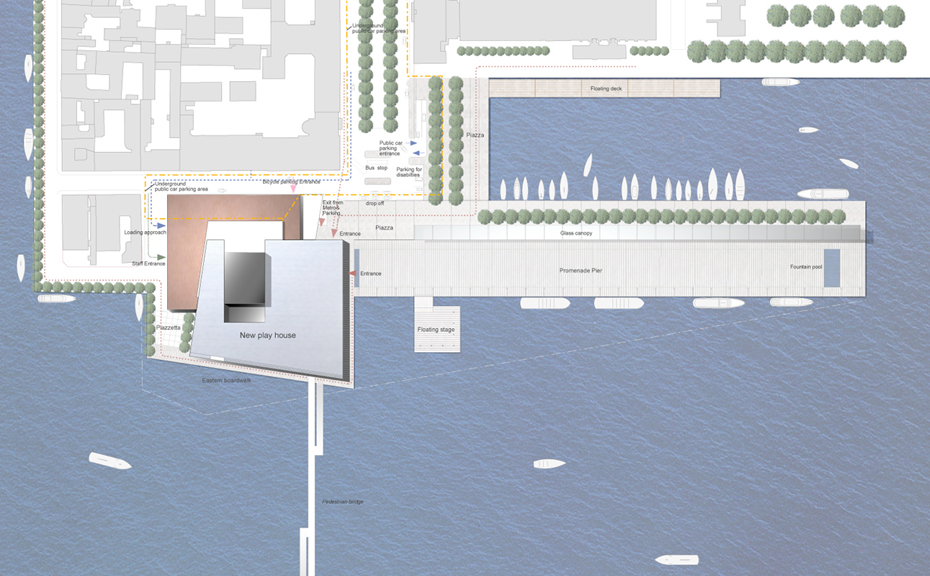



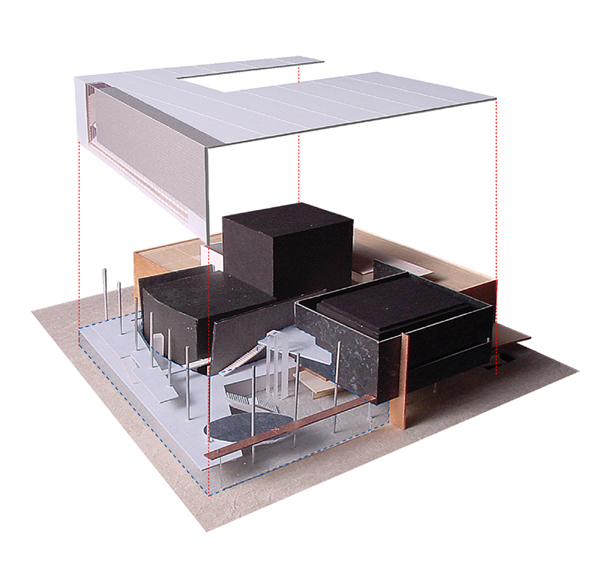
-the Open Theatre-
The master plan and architectural design which act in concert with buildings as monuments in this area was pursued and it succeeds richly the historical aspect of waterfront area. We took advantage of the pier as the waterfront plaza and conduct the city’s vibrancy along the waterside and set up the theater as the contact point to the promenade. The composition of crossing the closed volume centered on the theater and the open volume of the entrance and the foyer. These two volumes are covered with the light horizontal roof. The balanced form and space set up richly with contrast of the massive volume and the light volume with a transparent feeling.
The master plan and architectural design which act in concert with buildings as monuments in this area was pursued and it succeeds richly the historical aspect of waterfront area. We took advantage of the pier as the waterfront plaza and conduct the city’s vibrancy along the waterside and set up the theater as the contact point to the promenade. The composition of crossing the closed volume centered on the theater and the open volume of the entrance and the foyer. These two volumes are covered with the light horizontal roof. The balanced form and space set up richly with contrast of the massive volume and the light volume with a transparent feeling.
Copenhagen Royal Theatre (international open competition proposal)
-the Open Theatre-
Type
Theatre
Location
Copenhagen, Denmark
Competition Organizer
The Ministry of Culture, Denmark
Status
2001 international open competition
2nd Prize per 333submissions
Total Floor Area
17,930sqm
Structure
Steel & Reinforced Concrete, 1 Basement + 5 Stories
Architecture Design
Noriaki Okabe Architecture Network
Reference
*Kenchiku Bunka : 2002-10 Vol.57 No.661, Shokokusha Publishing Co.,Ltd., Japan
-the Open Theatre-
Type
Theatre
Location
Copenhagen, Denmark
Competition Organizer
The Ministry of Culture, Denmark
Status
2001 international open competition
2nd Prize per 333submissions
Total Floor Area
17,930sqm
Structure
Steel & Reinforced Concrete, 1 Basement + 5 Stories
Architecture Design
Noriaki Okabe Architecture Network
Reference
*Kenchiku Bunka : 2002-10 Vol.57 No.661, Shokokusha Publishing Co.,Ltd., Japan














