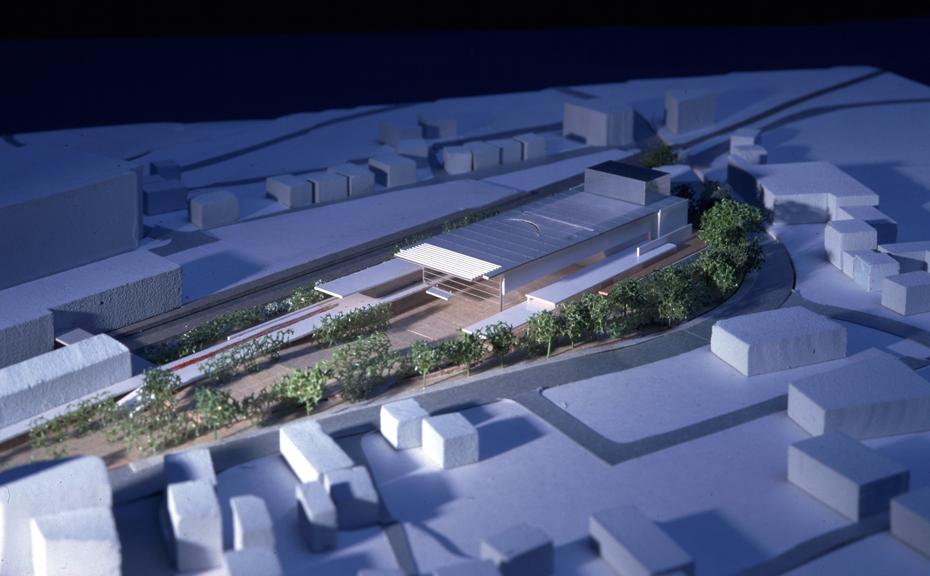
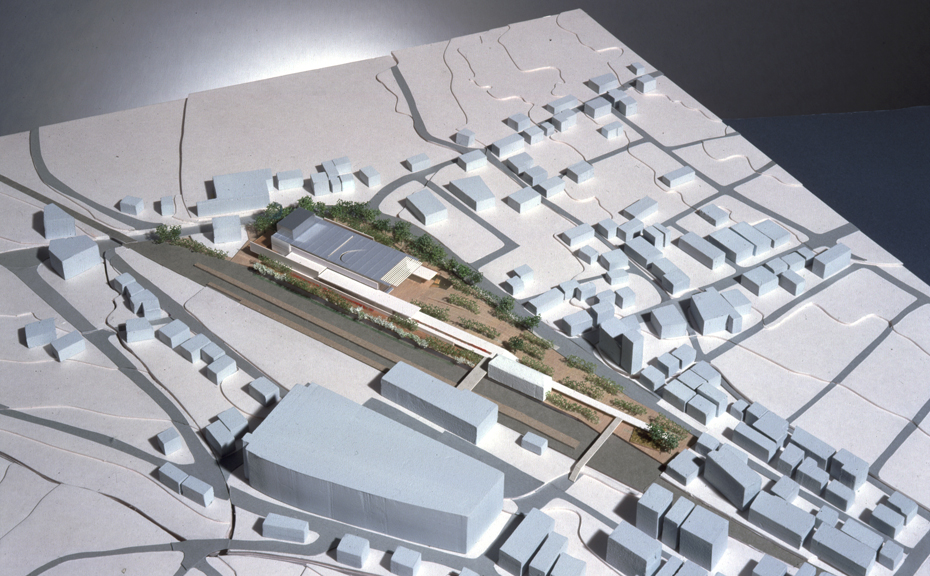
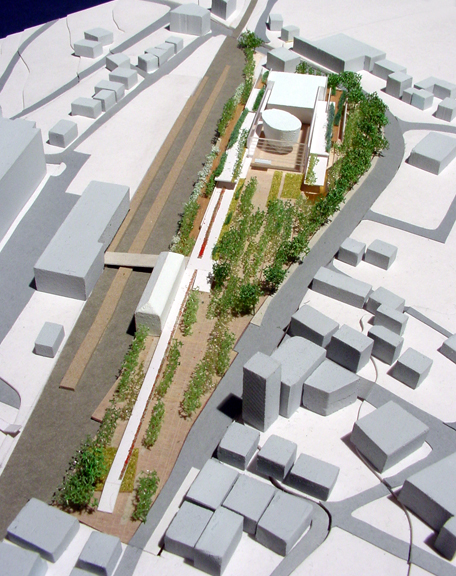
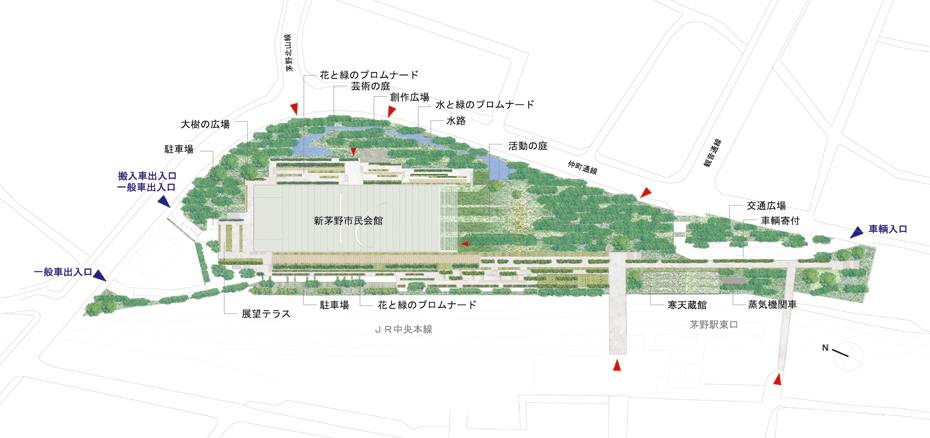

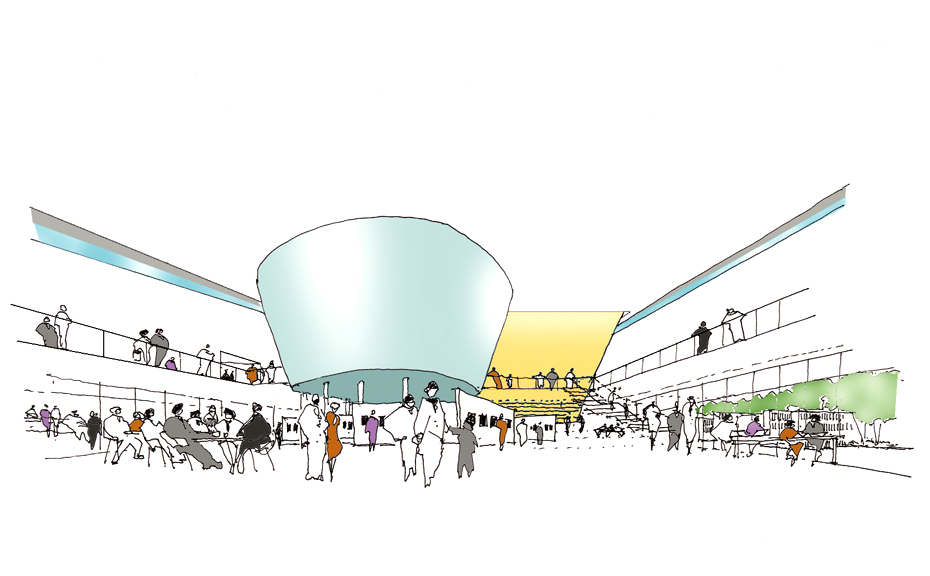
– Ctizens’ Living Room in Greeneries –
The new civic centre is expected to become a starting point for Chino City and its creation of a new townscape. We proposed to utilise the full length of the site measuring up to 250m in order to create a new civic centre as a global environment in which architecture and landscape are integrated into a whole. Trees and flowers are to be the main characters of the project, while the building itself is to be blended into the surrounding natural scenery as a background. Every approach, including the route from Chino station, leads smoothly into this natural environment. The building itself aims to function as a base of cultural communication, convenient and open to all citizens. A large hall and a small hall, which are the primary facilities of the new civic centre, are located on the north-south axis. The small hall ‘floats’ on the second floor level so as to unite foyers and lobbies of the large and small halls. As a result, the space linking the large hall and the small hall, which is to be called a “Citizens’ Living Room” will become a field encompassing various activites. On both sides of the “Citizens’ Living Room”, museum galleries and community facilities are set out in lines so that all the activity in the centre is to be connected to that of the “Citizens’ Living Room”. These spaces of both flanks extending to the south part of the site and surround the “Activity Garden” which is located to the front of the centre, filled with vegetation. The south face of the “Citizens’ Living Room” is covered with a glass façade in order to visually connect the “Citizens’ Living Room” and “Activity Garden”.
The new civic centre is expected to become a starting point for Chino City and its creation of a new townscape. We proposed to utilise the full length of the site measuring up to 250m in order to create a new civic centre as a global environment in which architecture and landscape are integrated into a whole. Trees and flowers are to be the main characters of the project, while the building itself is to be blended into the surrounding natural scenery as a background. Every approach, including the route from Chino station, leads smoothly into this natural environment. The building itself aims to function as a base of cultural communication, convenient and open to all citizens. A large hall and a small hall, which are the primary facilities of the new civic centre, are located on the north-south axis. The small hall ‘floats’ on the second floor level so as to unite foyers and lobbies of the large and small halls. As a result, the space linking the large hall and the small hall, which is to be called a “Citizens’ Living Room” will become a field encompassing various activites. On both sides of the “Citizens’ Living Room”, museum galleries and community facilities are set out in lines so that all the activity in the centre is to be connected to that of the “Citizens’ Living Room”. These spaces of both flanks extending to the south part of the site and surround the “Activity Garden” which is located to the front of the centre, filled with vegetation. The south face of the “Citizens’ Living Room” is covered with a glass façade in order to visually connect the “Citizens’ Living Room” and “Activity Garden”.
Chino Civic Centre (competition proposal)
– Ctizens’ Living Room in Greeneries –
Type
Culture Complex
Location
Chino, Nagano, Japan
Competition Organizer
Chino City
Status
2001 Competition (8 firms were invited)
Total Floor Area
9,075sqm
Structure
Steel and Reinforced Concrete, 3 Stories
Architecture Design
Noriaki Okabe Architecture Network
– Ctizens’ Living Room in Greeneries –
Type
Culture Complex
Location
Chino, Nagano, Japan
Competition Organizer
Chino City
Status
2001 Competition (8 firms were invited)
Total Floor Area
9,075sqm
Structure
Steel and Reinforced Concrete, 3 Stories
Architecture Design
Noriaki Okabe Architecture Network













