– Architecture as a Threshold with Two Curved Walls –
Type
Museum
Site
Aomori, Japan
Competition Organizer
Aomori Prefecture, Japan
Status
1999 open competition
Final 29 per 393 Submissions
Total Floor Area
14,600sqm
Structure
Steel & Reinforced Concrete, 1Basement + 2 Stories
Architecture Design
Noriaki Okabe Architecture Network
Collaborators
Van Structural Design (Structure)
ES Associates (Building Service)
Reference
Aomori Prefecture Museum Competition Record, published by Aomori Prefecture, Japan
Photograph
Takeshi Taira: No.01, 06-08
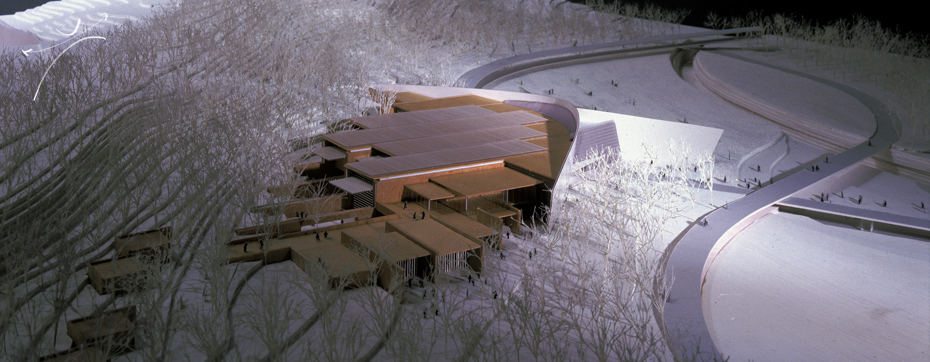
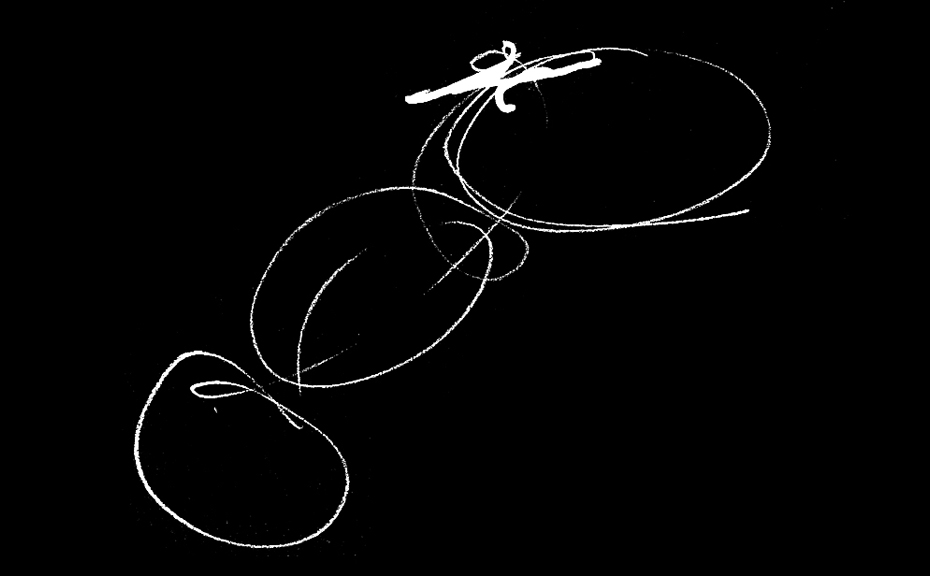
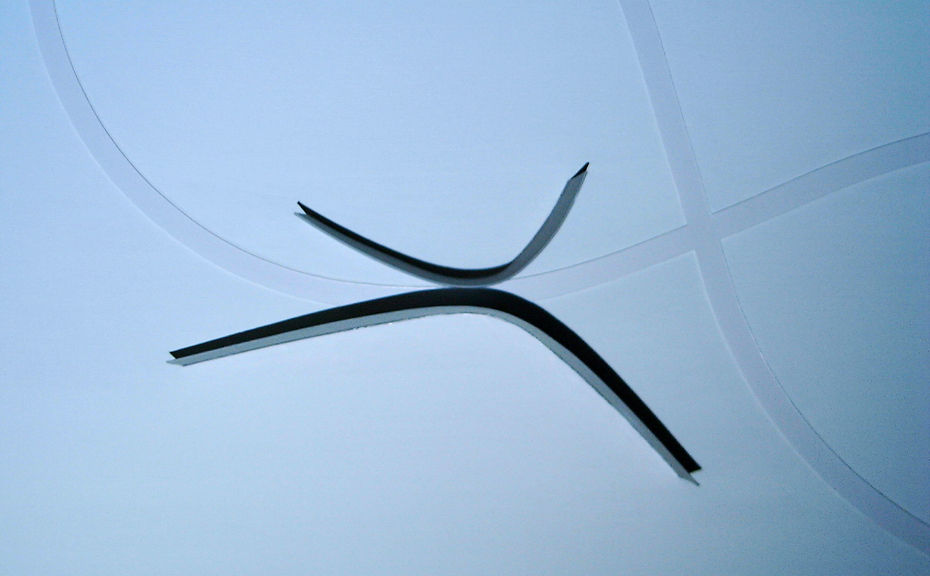
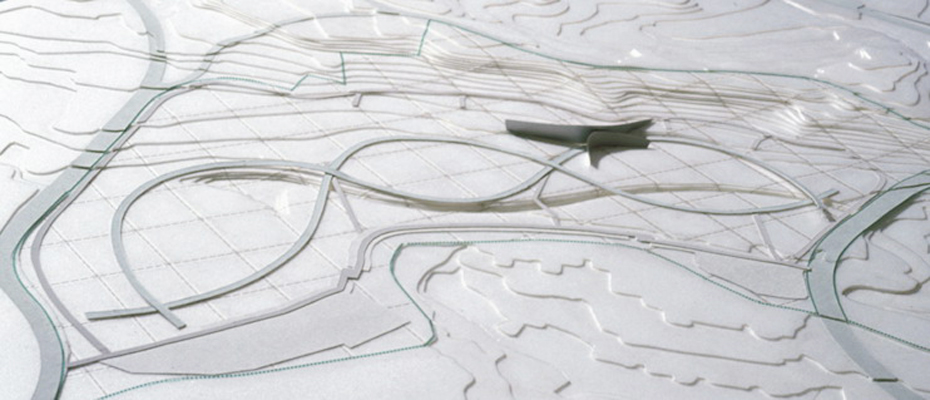

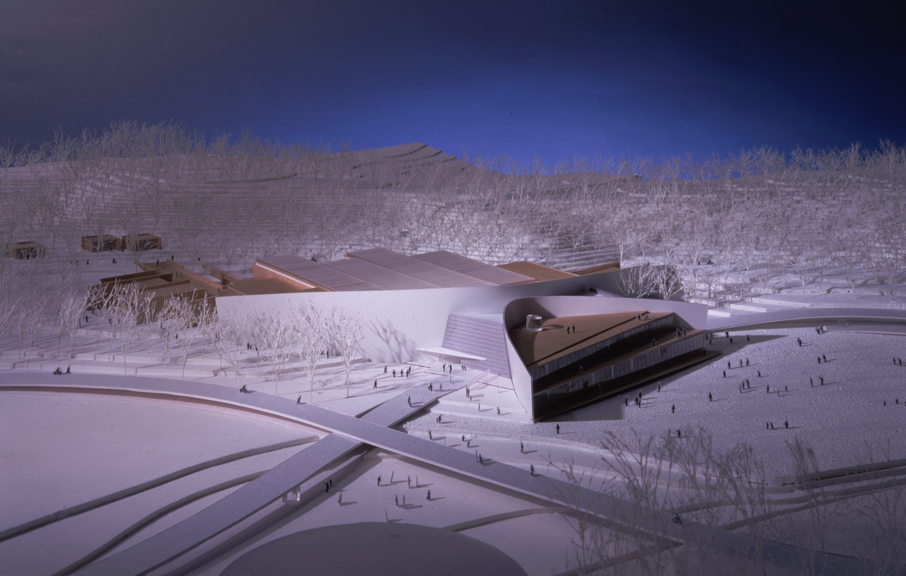
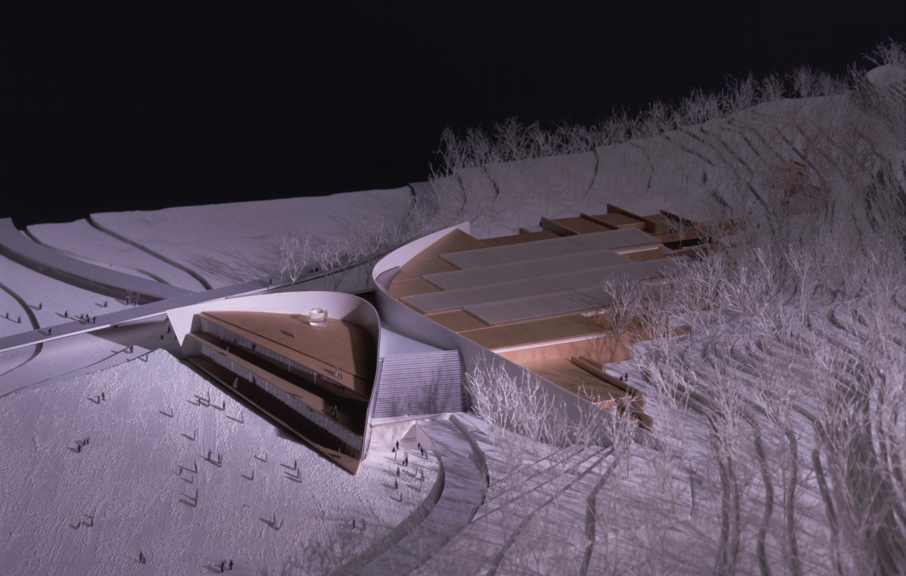
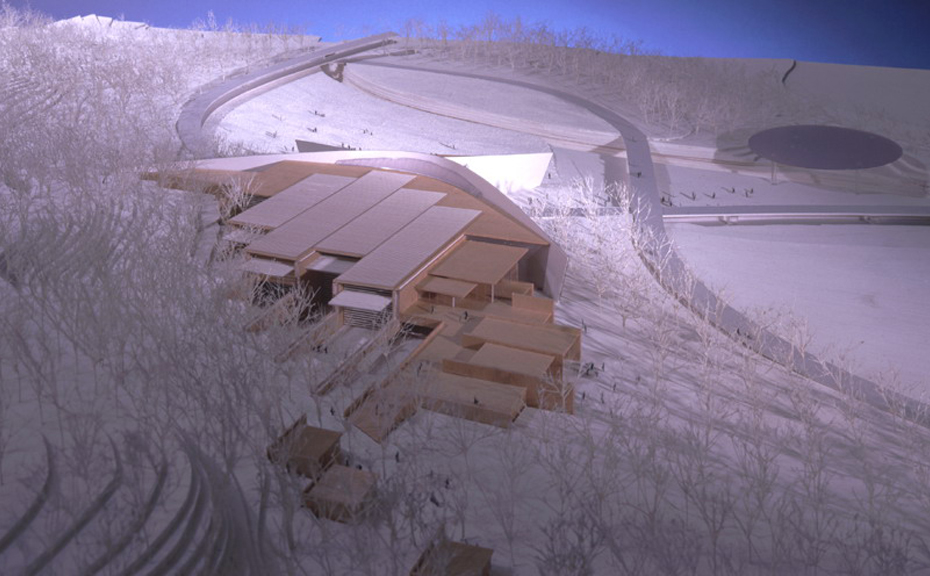
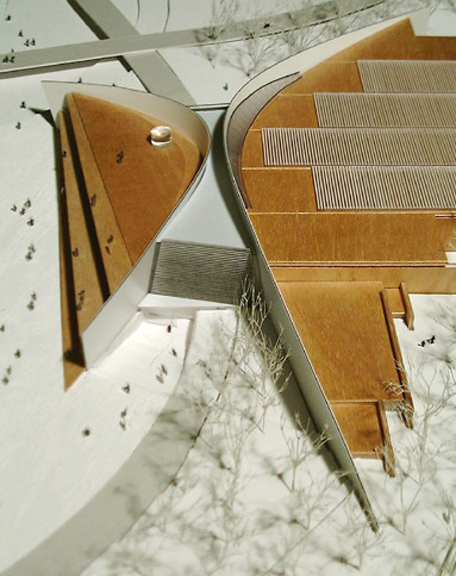
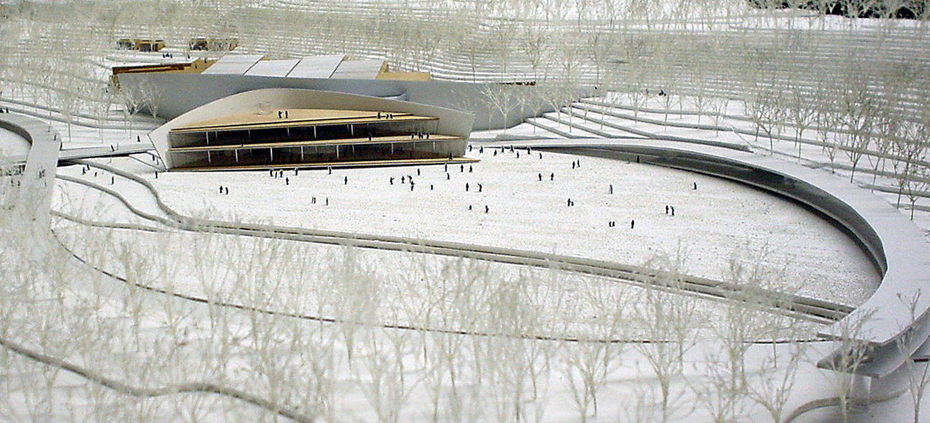
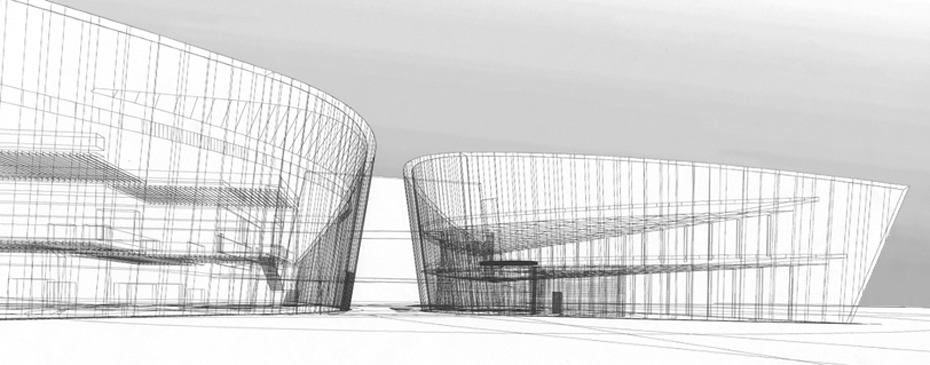

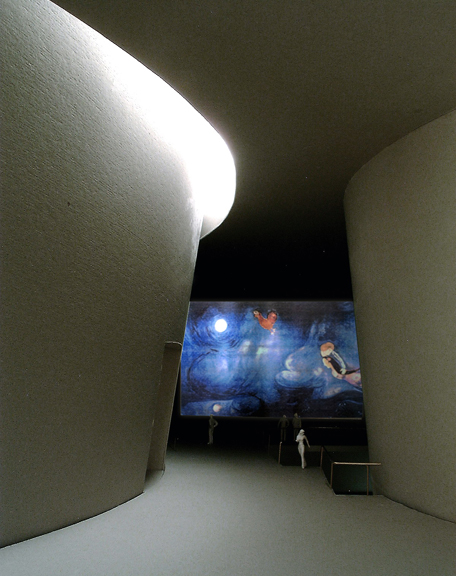
In pursuit of the integration of the museum into the composite art park’s general plan that magnificently captures “TIME” in order to awaken the earth memories of the primitive Joumon Era, we intended to give the new museum an opened architectural expression as a “field” or a “threshold” spreading over the earth, instead of thinking of a massive volume expression.
The composite art park’s general plan consists of the reborn “Forest of Joumon”, given three “Art Circles”, and the kinetic form of a superimposed pedestrian path “Loop”. In order to create the museum’s threshold that can correspond to and integrate into these elements, we proposed to make two curved walls sandwiching the “Loop”.
The museum should be located at the best place to fit to the landform of the “Forest of Joumon” and to encourage the visitors’ flow along the “Loop” into a void between the two curved walls. As a consequence, these two curved walls will come to the fore as a symbolic representation of a playground on the earth, corresponding to the “Loop” that links the whole park site.
– Architecture as a Threshold with Two Curved Walls –
Type
Museum
Site
Aomori, Japan
Competition Organizer
Aomori Prefecture, Japan
Status
1999 open competition
Final 29 per 393 Submissions
Total Floor Area
14,600sqm
Structure
Steel & Reinforced Concrete, 1Basement + 2 Stories
Architecture Design
Noriaki Okabe Architecture Network
Collaborators
Van Structural Design (Structure)
ES Associates (Building Service)
Reference
Aomori Prefecture Museum Competition Record, published by Aomori Prefecture, Japan
Photograph
Takeshi Taira: No.01, 06-08














