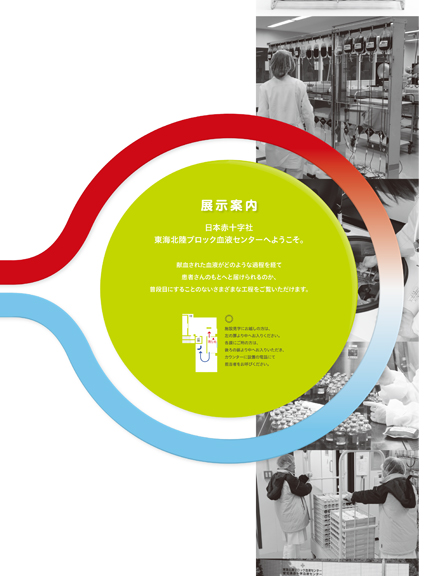
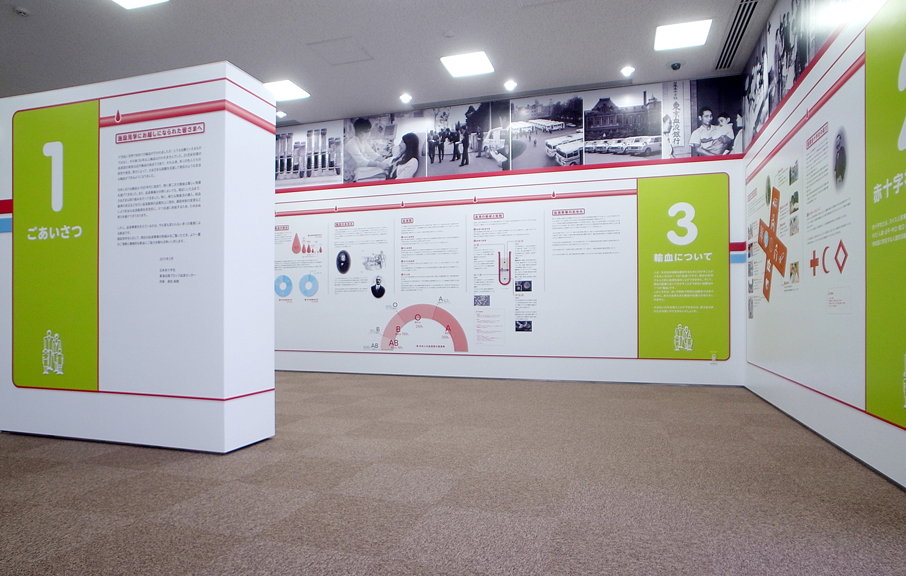
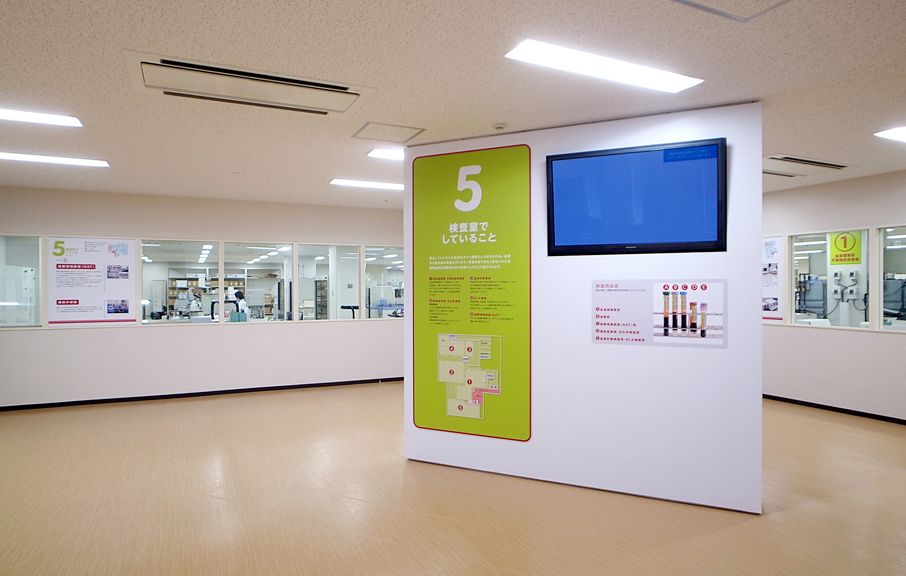
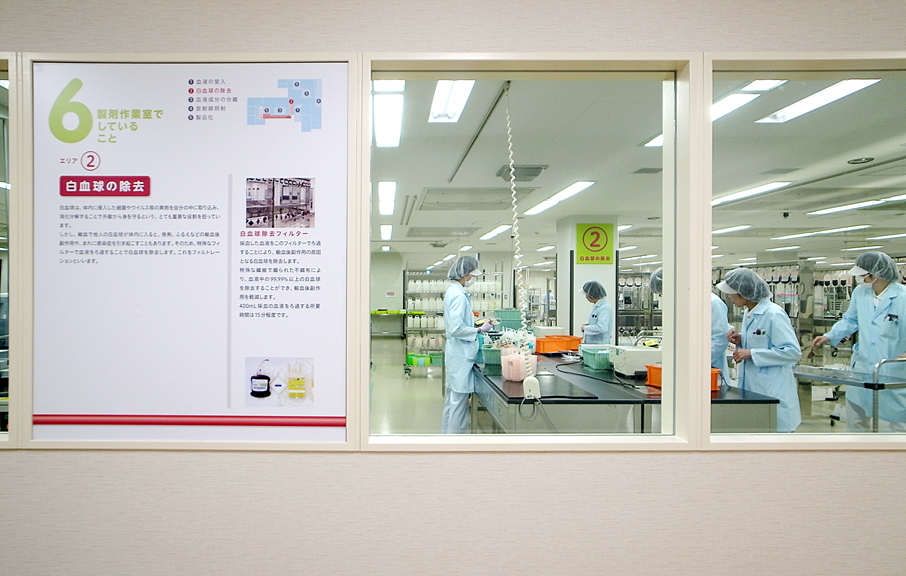
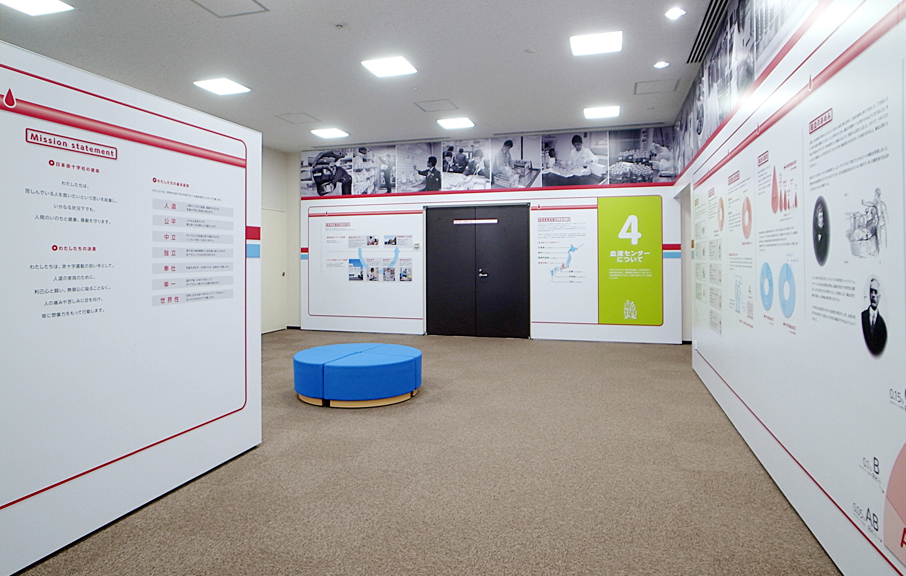
– Visualization of Blood Processing –
Tokai-Hokuriku Block Blood Center is a facility to test for donated blood and to manufacture blood products from blood donated in Tokai and Hokuriku regions. In order to introduce the blood program of the center in an easy-to-understand way for visitors, a new exhibition space design was planned.
The facility tour consists of an exhibition area facing the entrance on the 1st floor and an observation area on the 2nd and 3rd floors where you can see a process of testing blood and manufacturing blood products.
Because visitors range from people with specialized knowledge to children, the contents of the exhibition were required to be fulfilling information and understood by everyone. The red line of the Japanese Red Cross Society was passed through the entire exhibition panels to unify the design, and a green color was adopted at the point to express that the blood program was friendly and familiar.
Tokai-Hokuriku Block Blood Center is a facility to test for donated blood and to manufacture blood products from blood donated in Tokai and Hokuriku regions. In order to introduce the blood program of the center in an easy-to-understand way for visitors, a new exhibition space design was planned.
The facility tour consists of an exhibition area facing the entrance on the 1st floor and an observation area on the 2nd and 3rd floors where you can see a process of testing blood and manufacturing blood products.
Because visitors range from people with specialized knowledge to children, the contents of the exhibition were required to be fulfilling information and understood by everyone. The red line of the Japanese Red Cross Society was passed through the entire exhibition panels to unify the design, and a green color was adopted at the point to express that the blood program was friendly and familiar.
JRCS Tokai-Hokuriku Block Blood Center
– Visualization of Blood Processing –
Type
Exhibition space design
Location
Seto, Aichi, Japan
Client
Tokai-Hokuriku Block Blood Center
of the Japanese Red Cross Society
Status
2013 Completion of exhibition spaces
Total Floor Area
400sqm
Exhibition Space Design
Noriaki Okabe Architecture Network
Collaborator
Tomohisa Okamoto (graphic)













