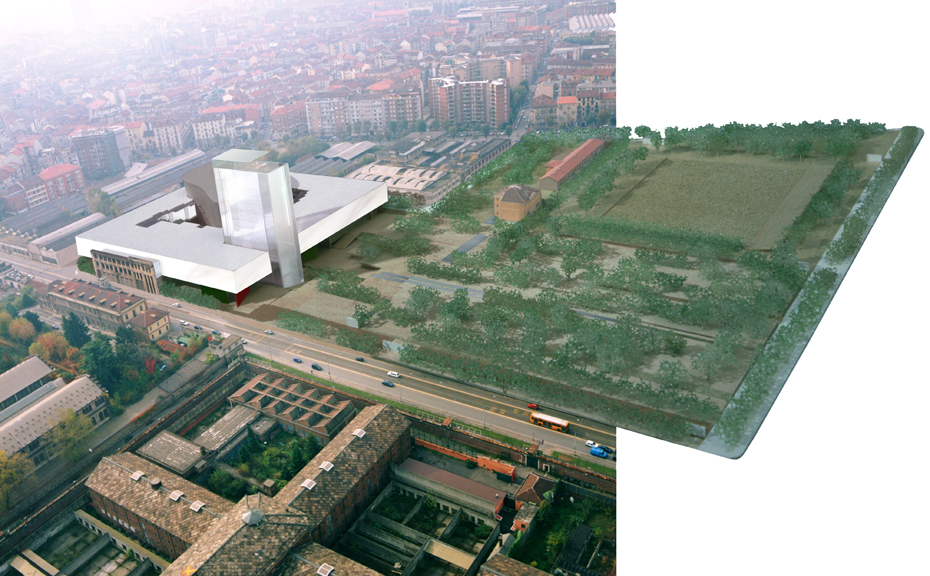
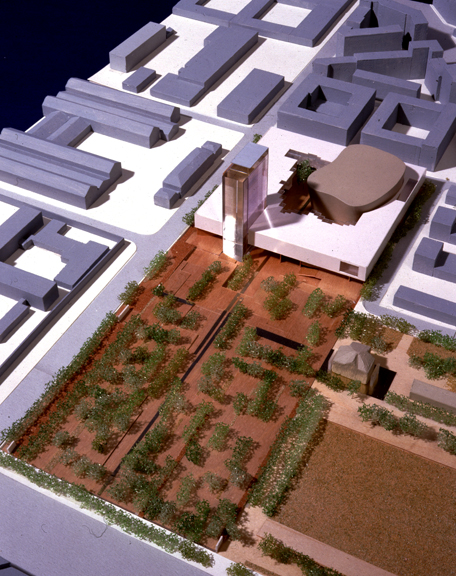
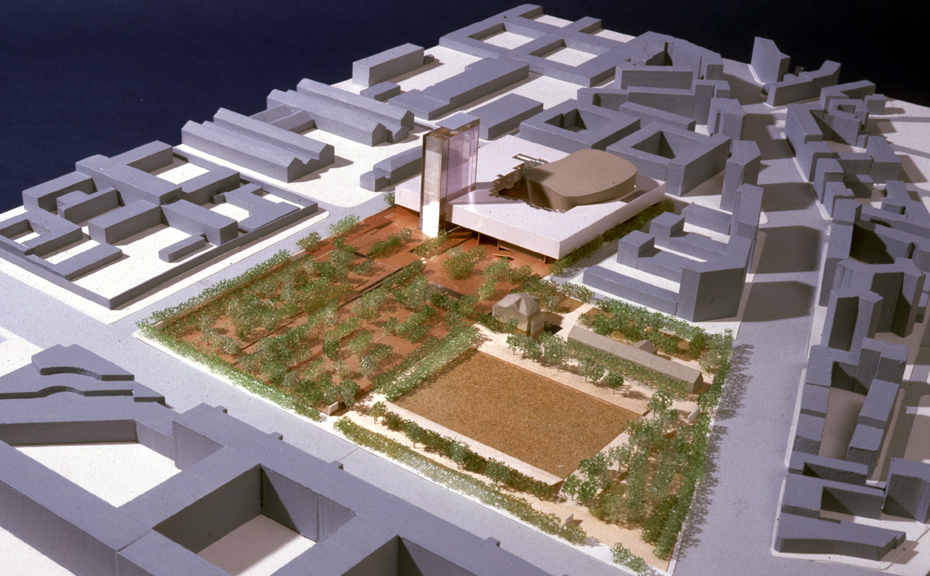
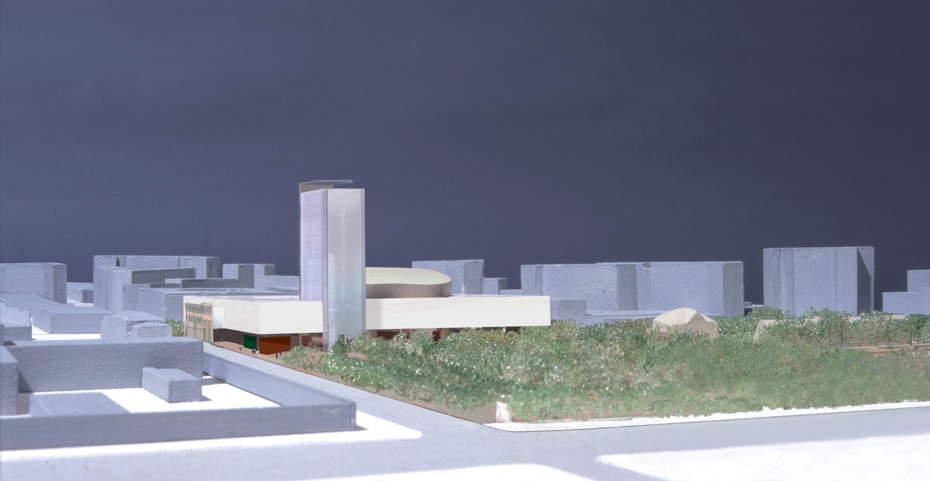
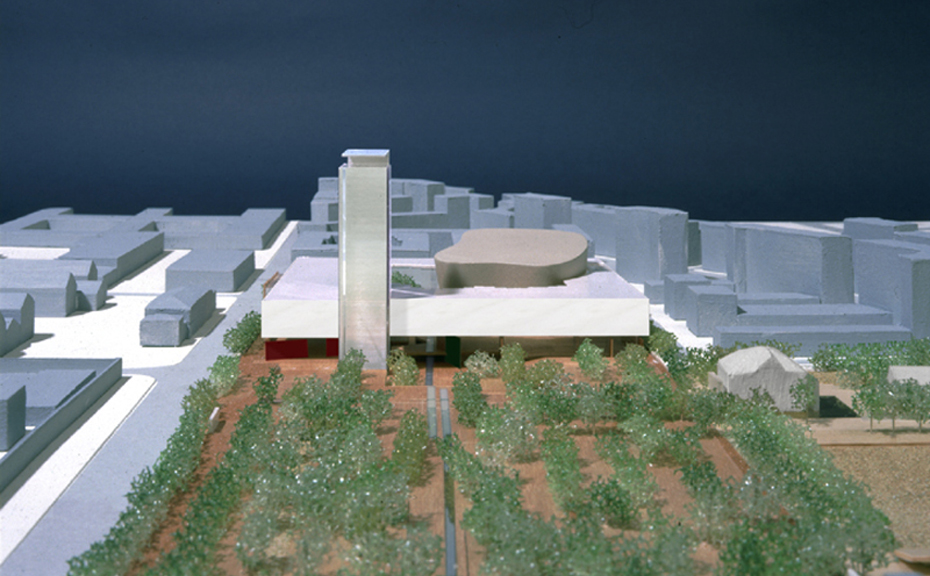
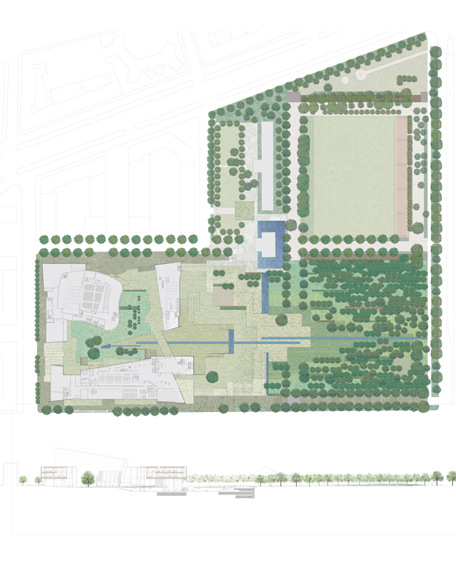
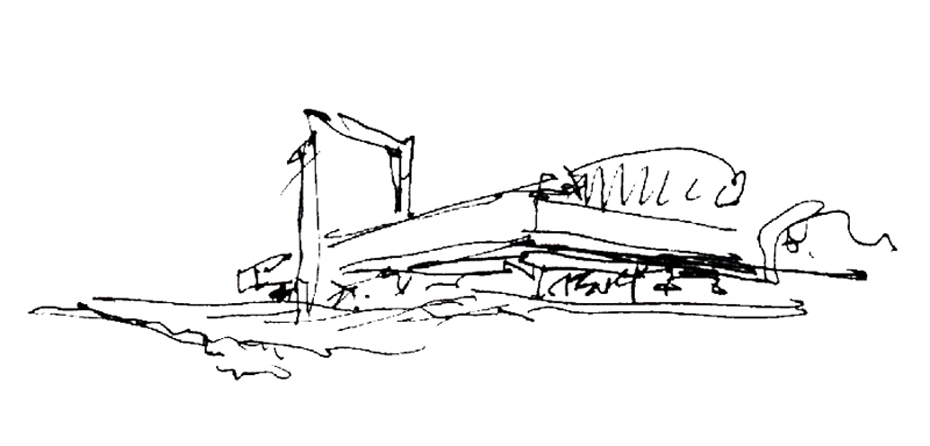
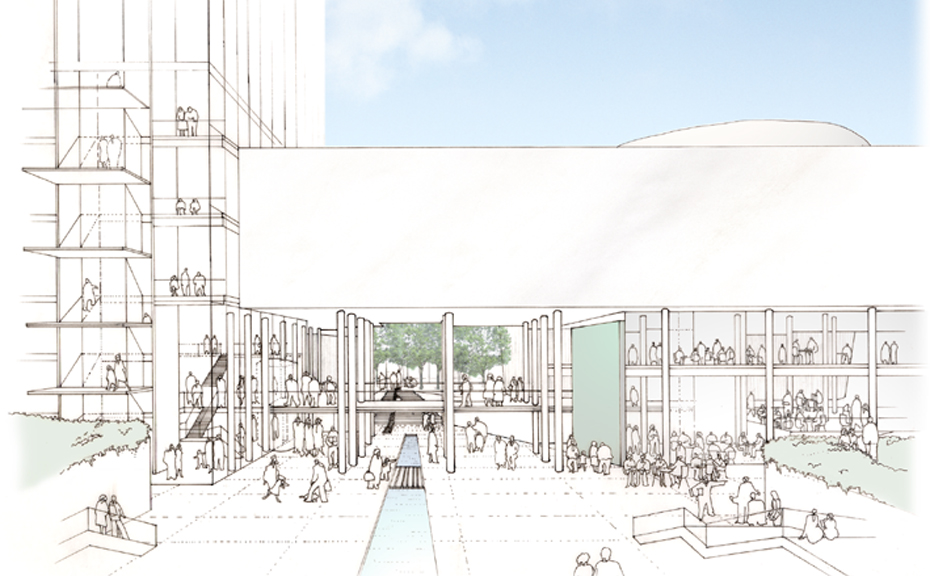
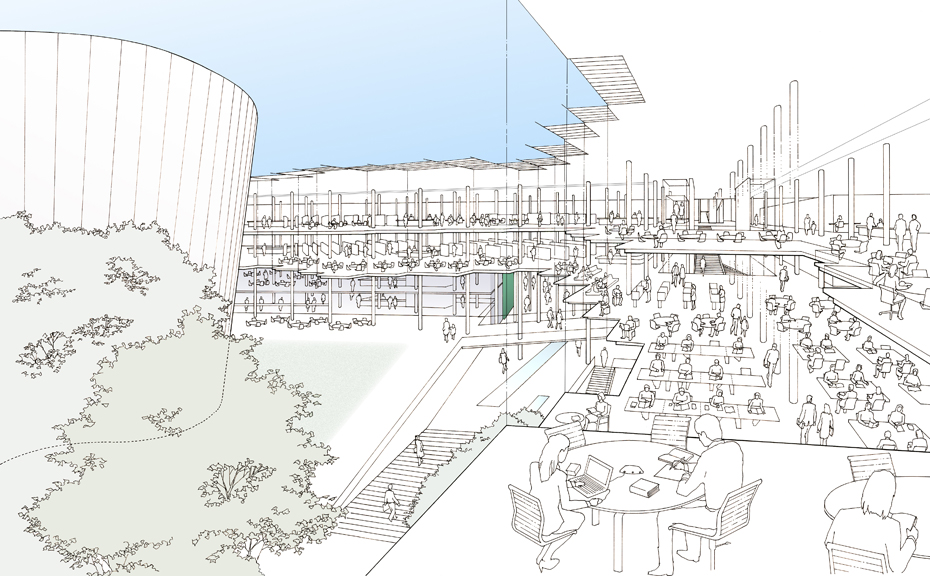
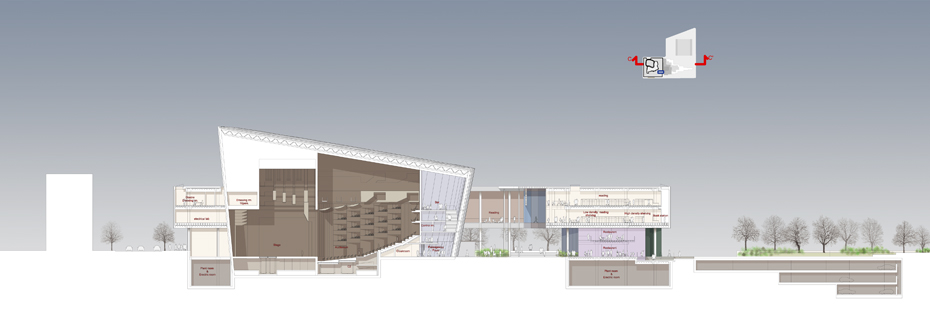
– the New Cityscape with Three Volumes –
The building of the culture centre will be comprised of three volumes: a floating monolith housing the public library, a crystal tower for exhibitions, foreign cultural institutes & belvedere, and a volume of lamella that accommodates a theatre. The Library, theatre and restaurant are all open toward this courtyard, where various cultural and daily activities of citizens may be focused. The microcosmic courtyard is intended to become an “outdoor living room” for citizens.
The building of the culture centre will be comprised of three volumes: a floating monolith housing the public library, a crystal tower for exhibitions, foreign cultural institutes & belvedere, and a volume of lamella that accommodates a theatre. The Library, theatre and restaurant are all open toward this courtyard, where various cultural and daily activities of citizens may be focused. The microcosmic courtyard is intended to become an “outdoor living room” for citizens.
Torino Culutural Center (international open competition proposal)
– the New Cityscape with Three Volumes –
Type
Culture Complex (Library & Theatre)
Location
Torino, Italy
Competition Organizer
The City of Turin
Competition Period
2000 international open competition 1st Stage
2001 2nd Stage
2nd Prize per 175 submissions
Total Floor Area
50,500sqm
Structure
Steel & Reinforced Concrete, 1Basement + 5 Stories
Architecture Design
Noriaki Okabe Architecture Network
Collaborators
Van Structural Design (structure)
ARUP (building service, lighting, acoustics)
Prof. Sadao Uematsu (library organization)
Reference
CONCEPT 29, 2001. August, CA Press, Korea, ISSN: 1228-4262
Domus 841, Octobaer 2001, Editoriale Domus S.p.A., Itary
– the New Cityscape with Three Volumes –
Type
Culture Complex (Library & Theatre)
Location
Torino, Italy
Competition Organizer
The City of Turin
Competition Period
2000 international open competition 1st Stage
2001 2nd Stage
2nd Prize per 175 submissions
Total Floor Area
50,500sqm
Structure
Steel & Reinforced Concrete, 1Basement + 5 Stories
Architecture Design
Noriaki Okabe Architecture Network
Collaborators
Van Structural Design (structure)
ARUP (building service, lighting, acoustics)
Prof. Sadao Uematsu (library organization)
Reference
CONCEPT 29, 2001. August, CA Press, Korea, ISSN: 1228-4262
Domus 841, Octobaer 2001, Editoriale Domus S.p.A., Itary













