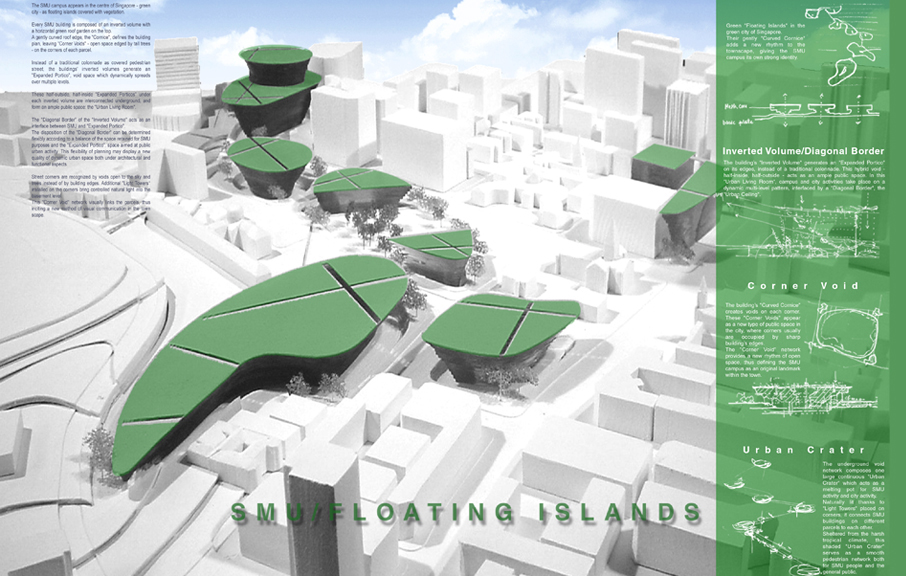
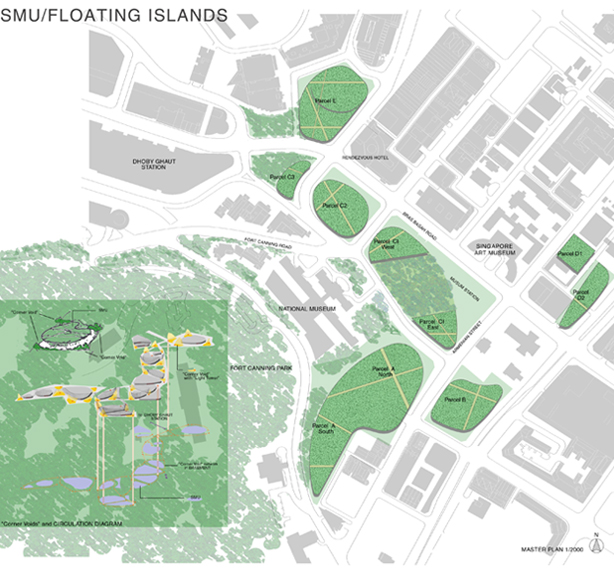
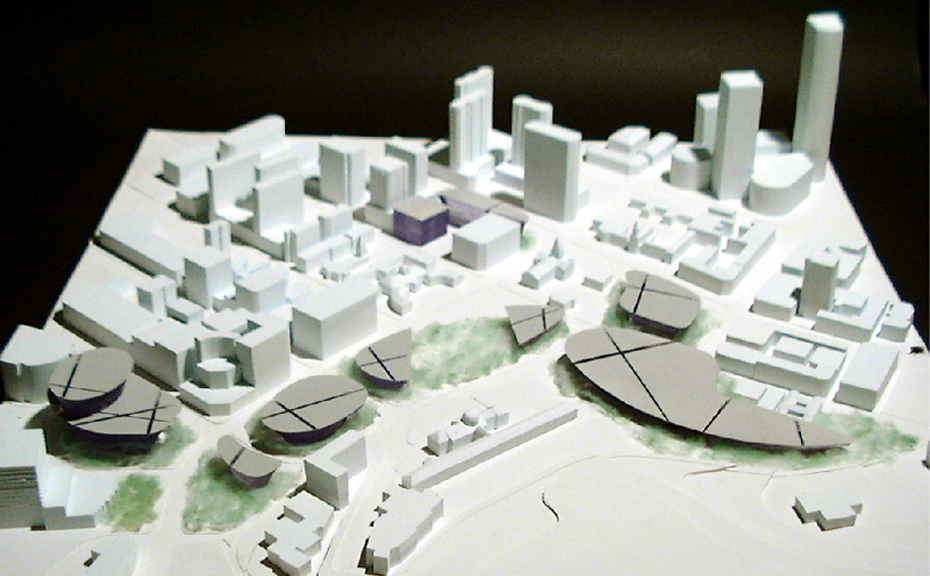
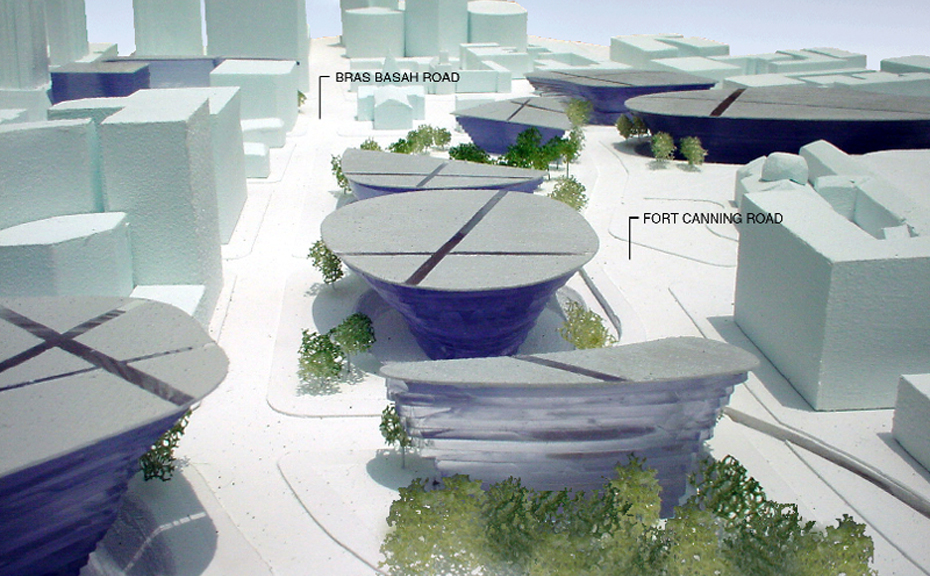
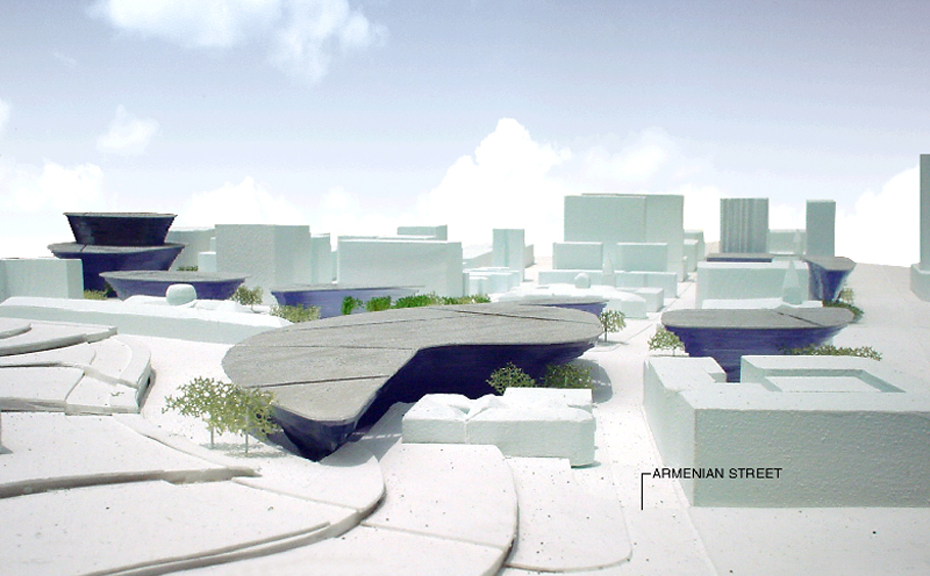
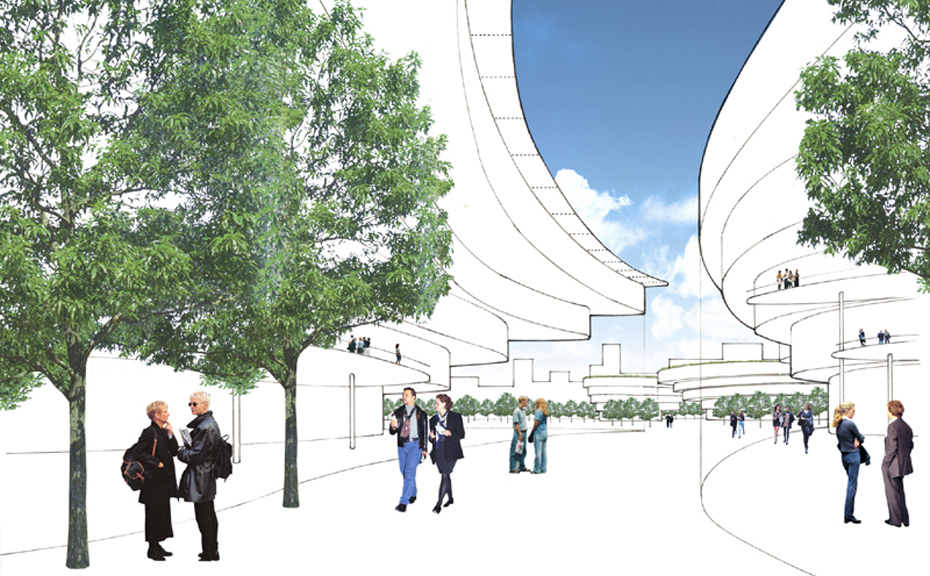
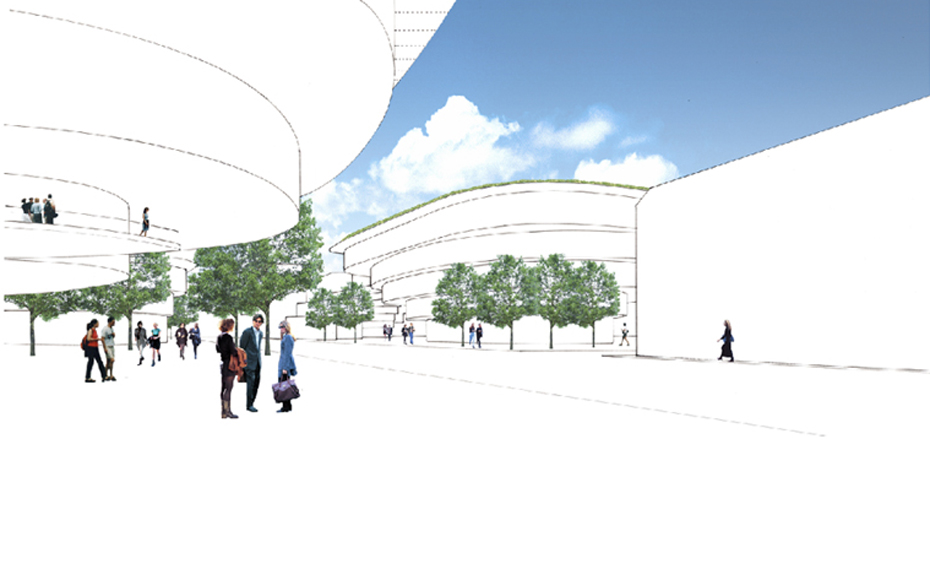
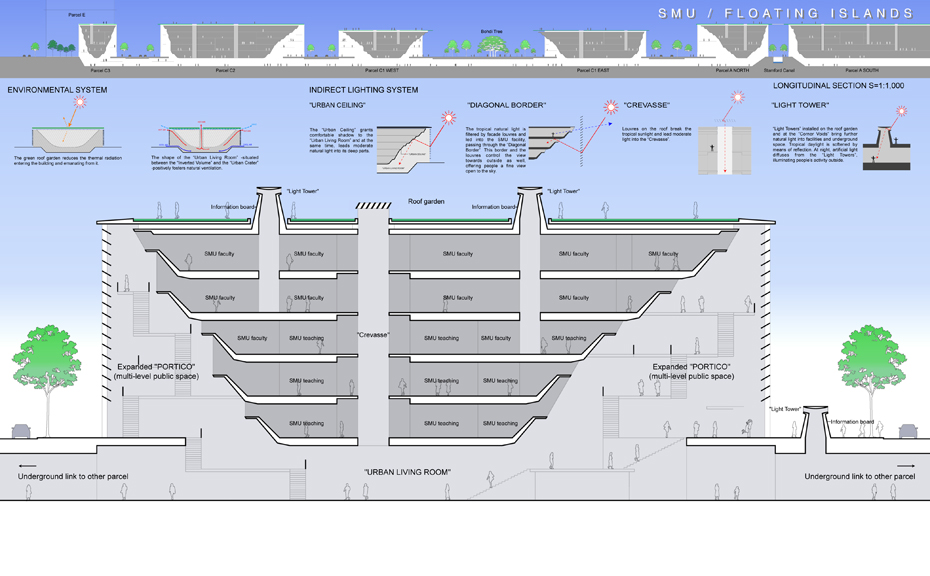
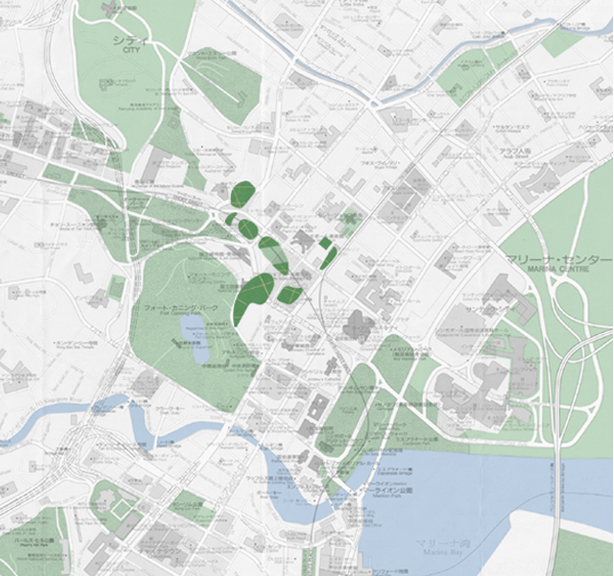
– Floating Islands –
The SMU campus appears in the centre of the green city of Singapore as floating islands covered with vegetation. Each SMU building is composed of an inverted volume with a horizontal roof garden on top. A gently curved roof edge ” the Cornice” defines each building’s plan, leaving open spaces called “the Corner Voids” edged by tall trees on the corners of each parcel. Instead of a traditional colonnade as a covered pedestrian way, each building’s inverted volumes generates “the Expanded Portico”, a void space which dynamically spreads over multiple levels. This flexibility of planning may display a new quality of dynamic urban space both under architectural and functional aspects.
The SMU campus appears in the centre of the green city of Singapore as floating islands covered with vegetation. Each SMU building is composed of an inverted volume with a horizontal roof garden on top. A gently curved roof edge ” the Cornice” defines each building’s plan, leaving open spaces called “the Corner Voids” edged by tall trees on the corners of each parcel. Instead of a traditional colonnade as a covered pedestrian way, each building’s inverted volumes generates “the Expanded Portico”, a void space which dynamically spreads over multiple levels. This flexibility of planning may display a new quality of dynamic urban space both under architectural and functional aspects.
Singapore Management University (international open competition proposal)
– Floating Islands –
Type
Urban planning & University Campus Design
Location
Singapore
Competition Promoter
The Singapore Management University, sponsored by the Singapore Government
Status
2000 international open competition
Total Floor Area
242,300sqm
Structure
Reinforced Concrete, 1Basement + 5 Stories
Urban Design & Architecture Design
Noriaki Okabe Architecture Network
– Floating Islands –
Type
Urban planning & University Campus Design
Location
Singapore
Competition Promoter
The Singapore Management University, sponsored by the Singapore Government
Status
2000 international open competition
Total Floor Area
242,300sqm
Structure
Reinforced Concrete, 1Basement + 5 Stories
Urban Design & Architecture Design
Noriaki Okabe Architecture Network













