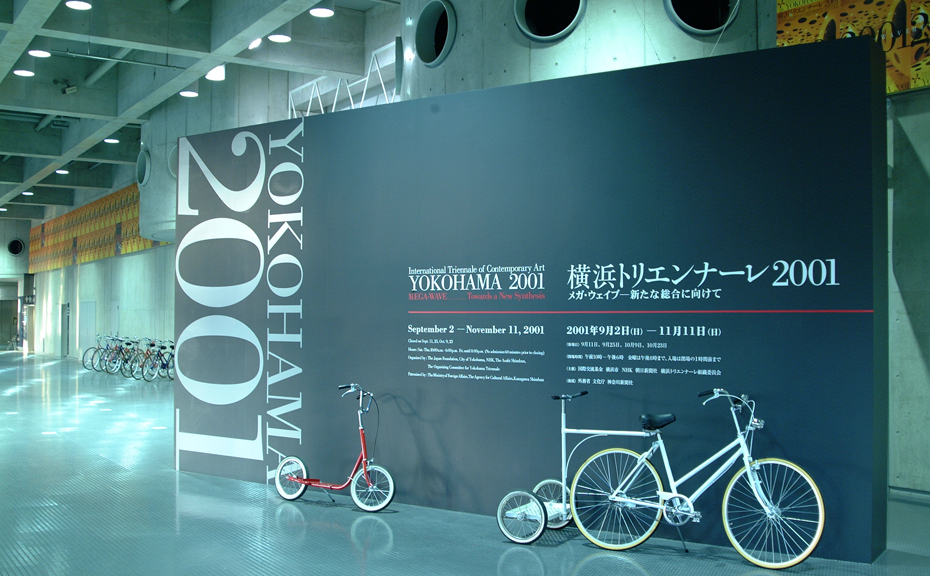
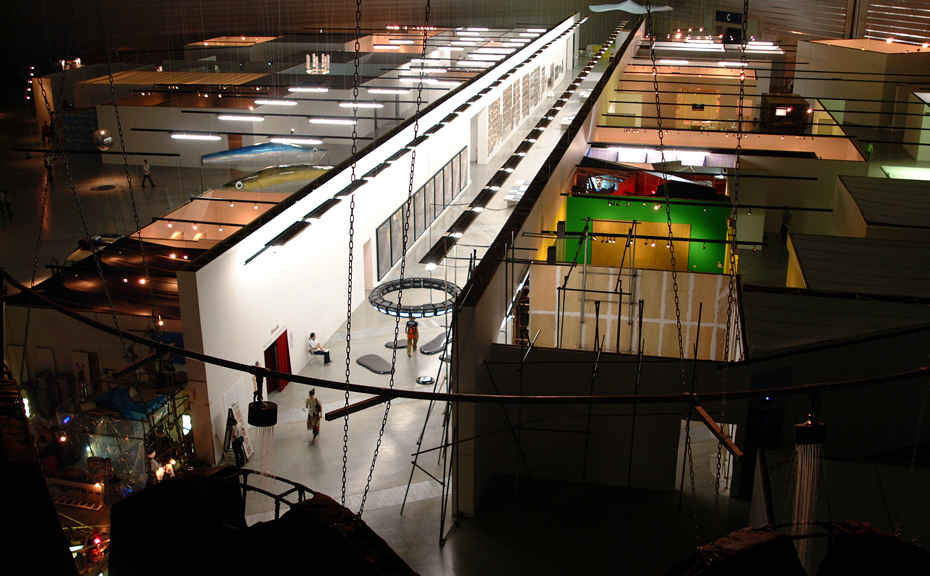
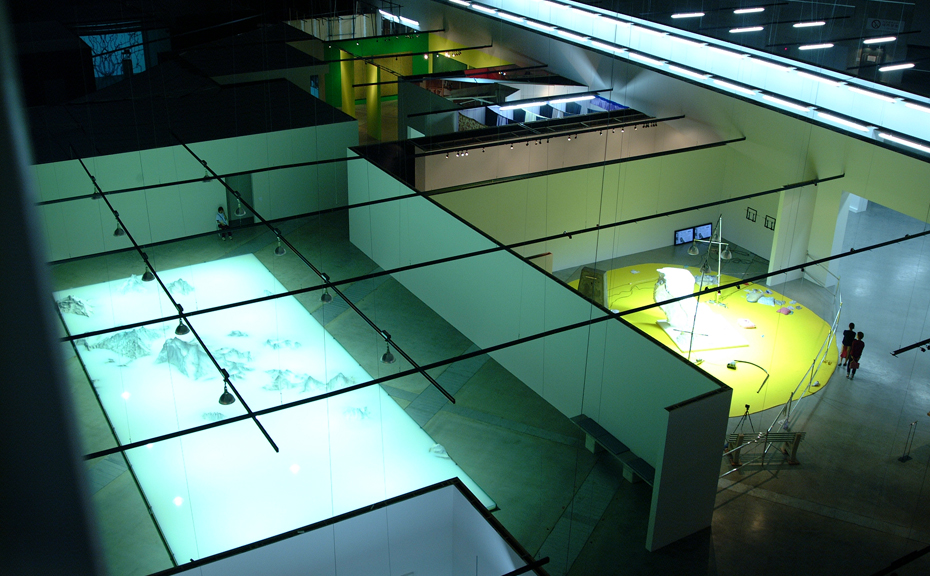
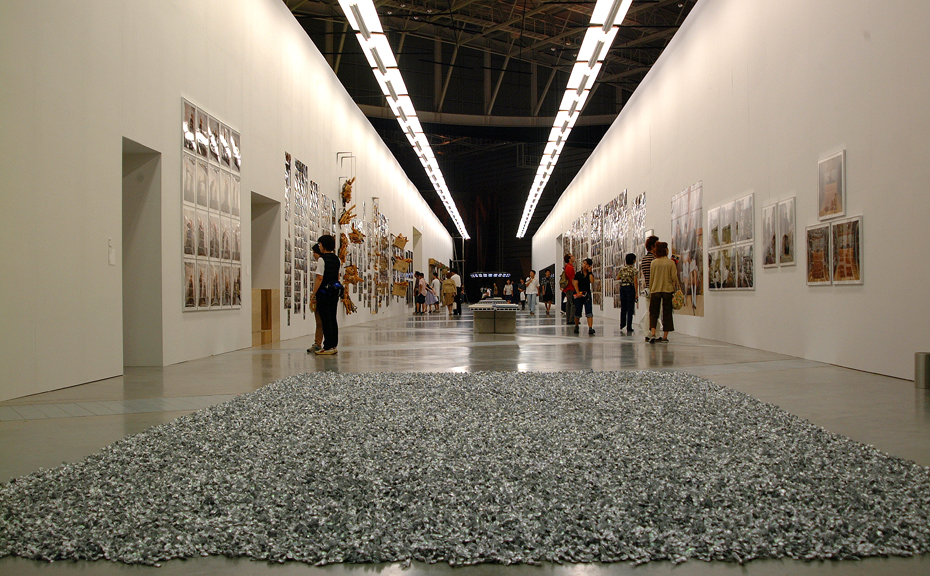
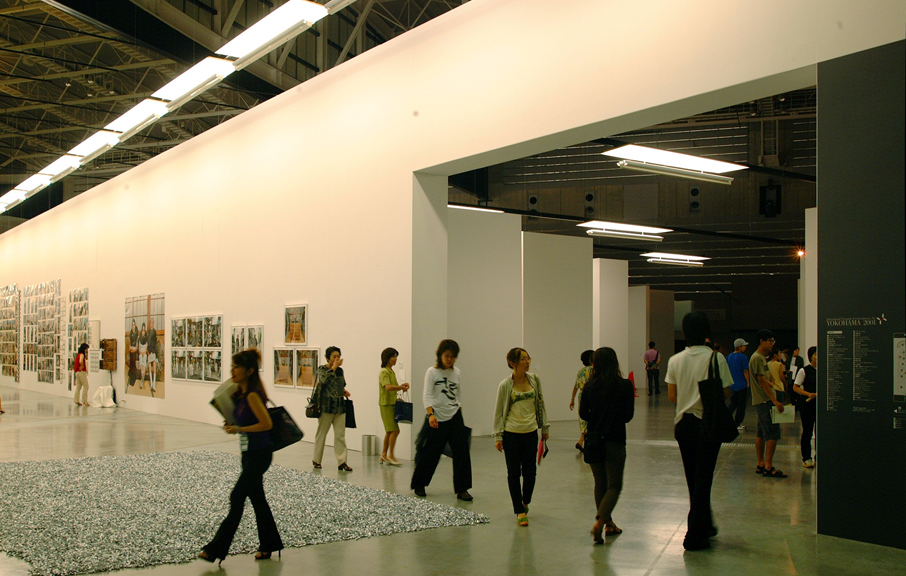
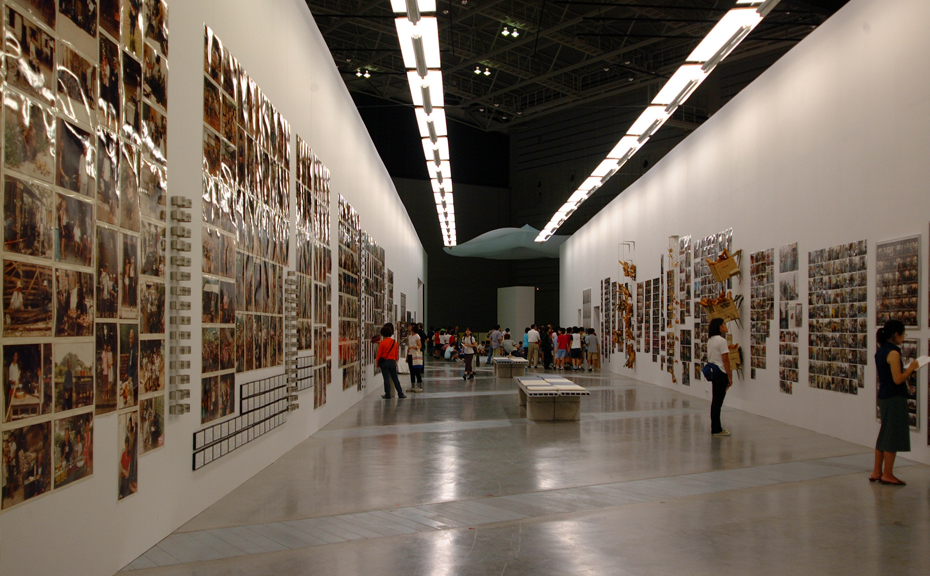
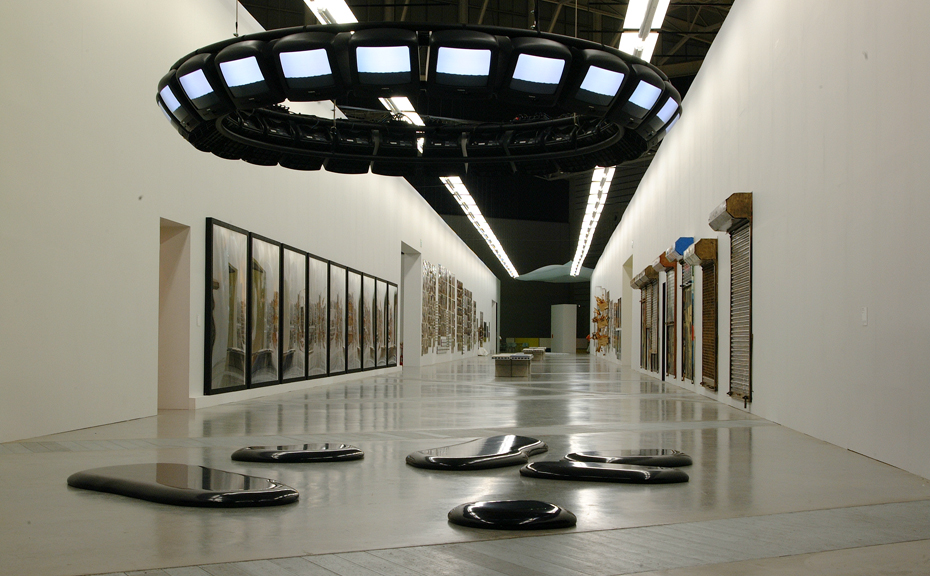
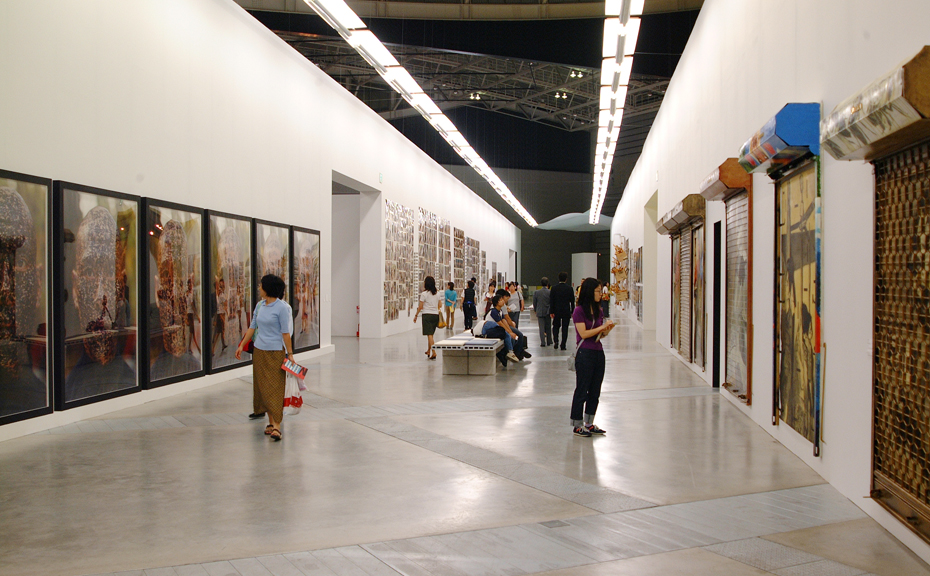
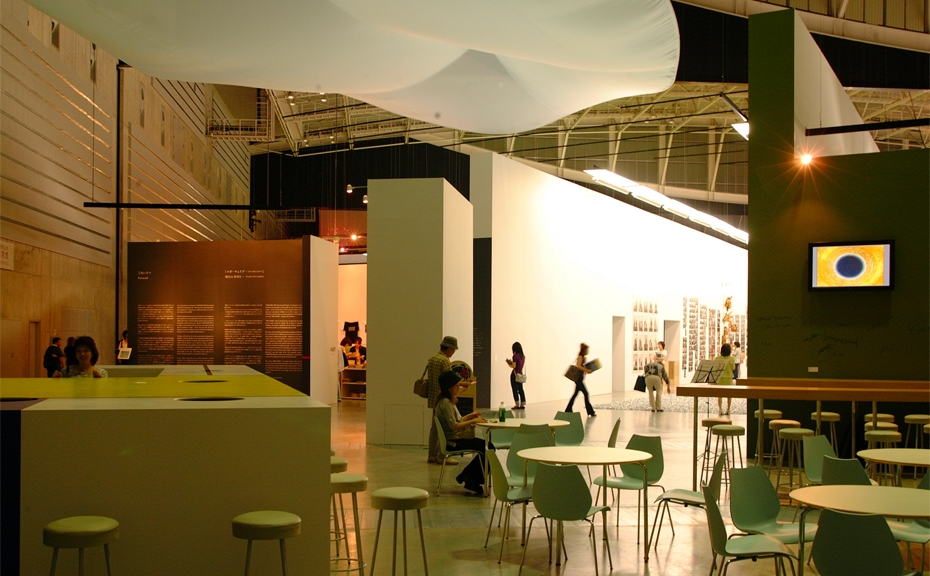
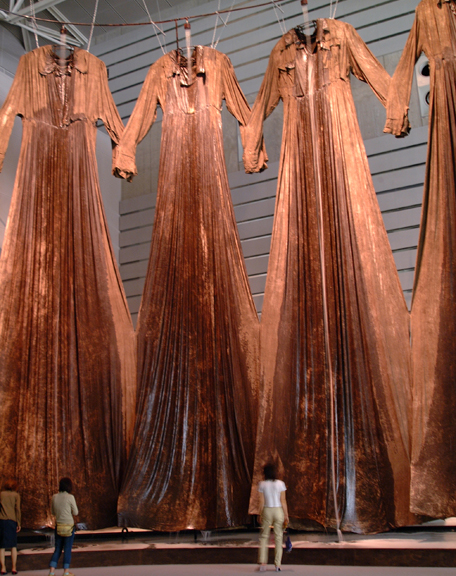
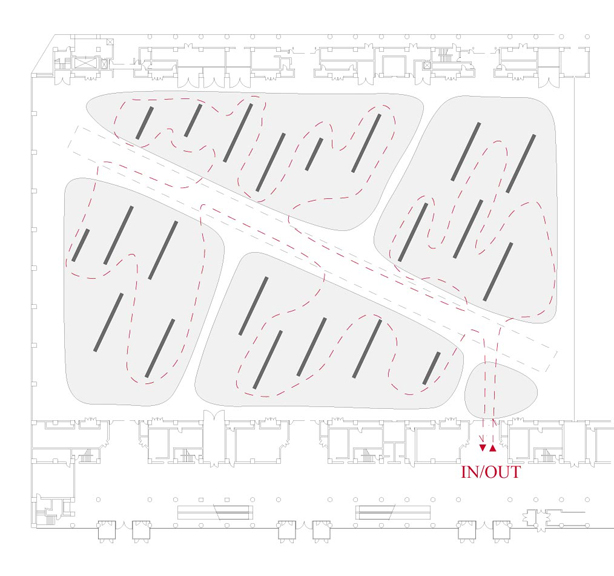
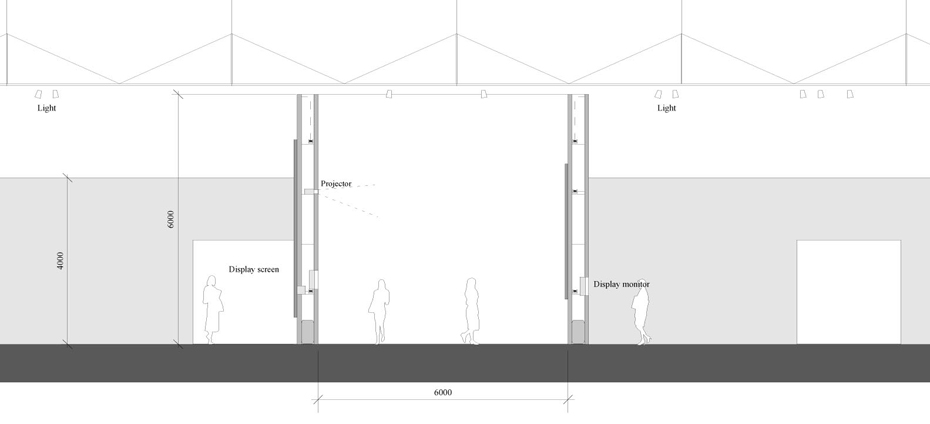
– Creation of Contemporary Art Town –
Main design theme was to transform a space for commercial exhibitions into a space for an international art exhibition.
Our solution was to introduce an 8m-wide main street sandwiched between two large white walls of 6m height that ran diagonally across the huge venue space (L120mxW80mxH19m). These two walls shined brightly by being lit indirectly by 2 lines of fluorescent lighting fixtures with reflectors. This became the back screen for the art works, and thus, a strong building presence could be relatively erased.
These two walls and the street in-between made it possible for visitors to understand their immediate location and direction clearly.
Main design theme was to transform a space for commercial exhibitions into a space for an international art exhibition.
Our solution was to introduce an 8m-wide main street sandwiched between two large white walls of 6m height that ran diagonally across the huge venue space (L120mxW80mxH19m). These two walls shined brightly by being lit indirectly by 2 lines of fluorescent lighting fixtures with reflectors. This became the back screen for the art works, and thus, a strong building presence could be relatively erased.
These two walls and the street in-between made it possible for visitors to understand their immediate location and direction clearly.
Yokohama 2001: International Triennale of Contemporary Art
– Creation of Contemporary Art Town –
Type
Exhibition Space
Location
Pacifico Yokohama Exhibition Hall, Yokohama, Kanagawa, Japan
Organized by
The Japan Foundation, City of Yokohama, Japan Broadcasting Corporation (NHK), The Asahi Shimbun, The Organizing Committee for Yokohama Triennale
Status
2000-2001 exhibition space design
Exhibition, September 2 – November 11, 2001
Exhibition Floor Area
10,000sqm
Patronized by
The Ministry of Foreign Affairs, The Agency for Cultural Affairs, Kanagawa Shimbun
Artistic Directors
Shinji Kohmoto, Nobuo Nakamura, Fumio Nanjo, Akira Tatehata
Exhibition Space Design: Pacifico Yokohama Exhibition Hall
Noriaki Okabe Architecture Network
Reference
Shinkenchiku: 2001 10, Shinkenchiku-sha, Japan
Yokohama 2001 Catalogue, published by the Organizing Committee for Yokohama Triennale, Japan
– Creation of Contemporary Art Town –
Type
Exhibition Space
Location
Pacifico Yokohama Exhibition Hall, Yokohama, Kanagawa, Japan
Organized by
The Japan Foundation, City of Yokohama, Japan Broadcasting Corporation (NHK), The Asahi Shimbun, The Organizing Committee for Yokohama Triennale
Status
2000-2001 exhibition space design
Exhibition, September 2 – November 11, 2001
Exhibition Floor Area
10,000sqm
Patronized by
The Ministry of Foreign Affairs, The Agency for Cultural Affairs, Kanagawa Shimbun
Artistic Directors
Shinji Kohmoto, Nobuo Nakamura, Fumio Nanjo, Akira Tatehata
Exhibition Space Design: Pacifico Yokohama Exhibition Hall
Noriaki Okabe Architecture Network
Reference
Shinkenchiku: 2001 10, Shinkenchiku-sha, Japan
Yokohama 2001 Catalogue, published by the Organizing Committee for Yokohama Triennale, Japan













