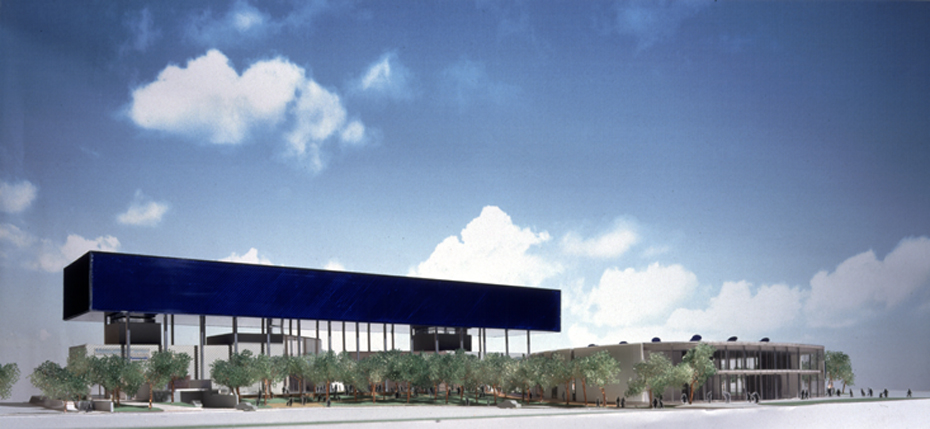
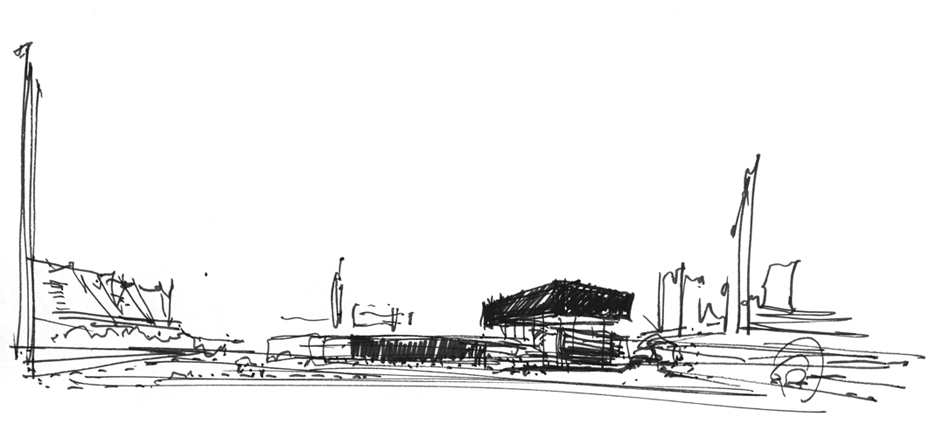

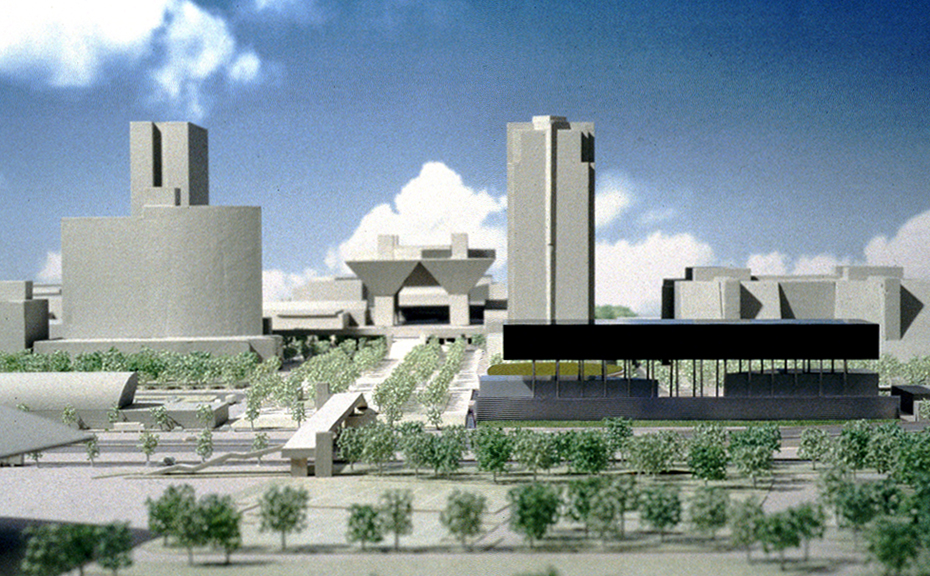
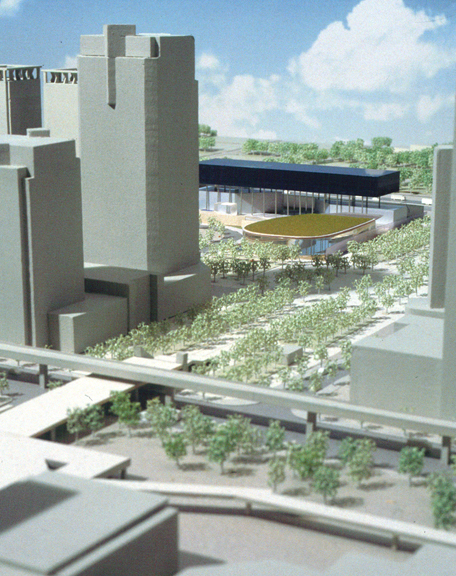
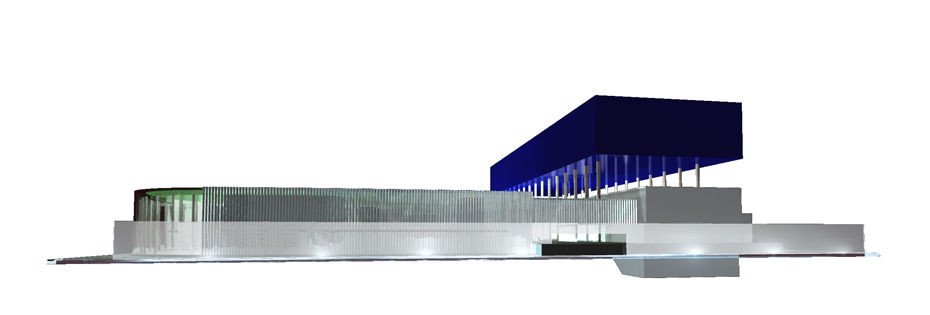
rue Color Image

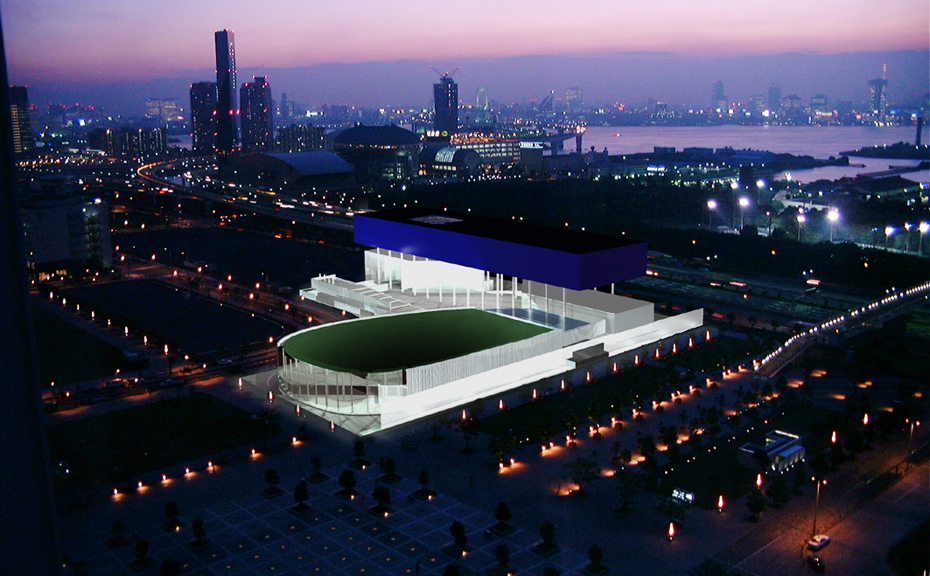
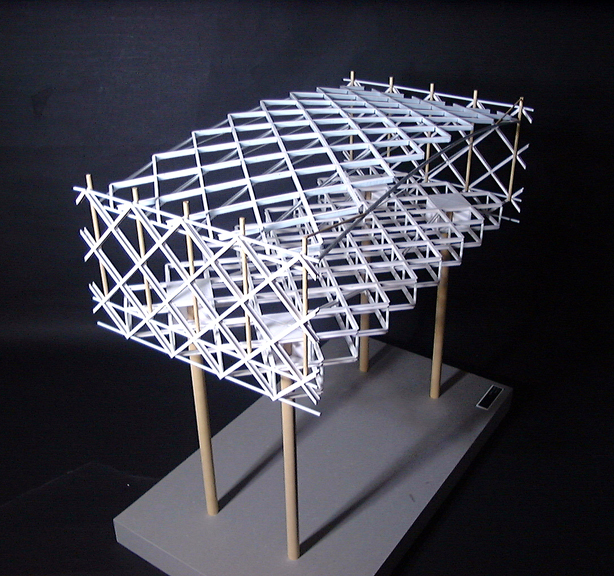
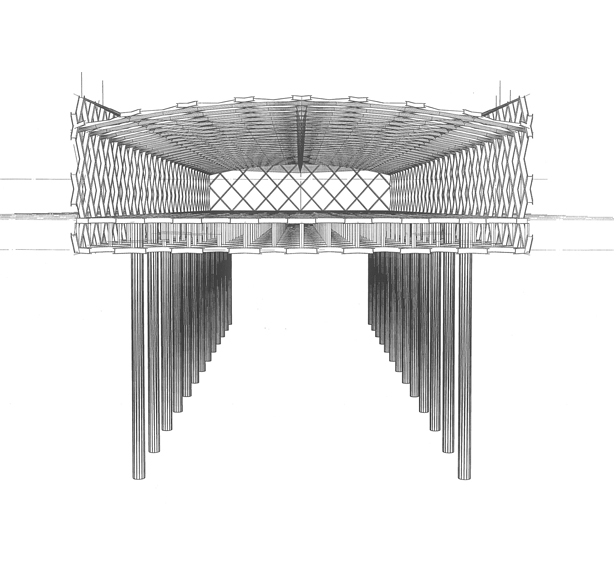
– Monolith in the Waterfront –
The waterfront area of Tokyo is assumed as a site of this design-study for science and technology complex especially centering on electronics.
The floating monolithic volume accommodates Science and Technology Museum itself, while the volumes on the ground that are integrated into the landscape design are exhibition facilities for electronic products, culture centre and theatre facilities.
The monolithic volume of Science and Technology Museum measures 120m in length, 30m in width and 9m in height. It is supported by groups of 18m-long slender columns in the air. This monolithic volume is covered with opaque double skin that consists of outside blue glass panels, inside diffuse reflection panels and 30cm-thick air layer between them. This composition of the skin makes the monolithic volume an abstract object that sensitively reflects changes of light and shows various expressions having a contrast with surrounding high-rise buildings.
The waterfront area of Tokyo is assumed as a site of this design-study for science and technology complex especially centering on electronics.
The floating monolithic volume accommodates Science and Technology Museum itself, while the volumes on the ground that are integrated into the landscape design are exhibition facilities for electronic products, culture centre and theatre facilities.
The monolithic volume of Science and Technology Museum measures 120m in length, 30m in width and 9m in height. It is supported by groups of 18m-long slender columns in the air. This monolithic volume is covered with opaque double skin that consists of outside blue glass panels, inside diffuse reflection panels and 30cm-thick air layer between them. This composition of the skin makes the monolithic volume an abstract object that sensitively reflects changes of light and shows various expressions having a contrast with surrounding high-rise buildings.
Science & Technology Museum
– Monolith in the Waterfront –
– Monolith in the Waterfront –
Type
Museum for technology
Location
Tokyo, Japan
Status
1998-1999 Basic Design
Total Floor Area
19,700sqm
Structure
Steel & Reinforced Concrete, 1 basement + 3 stories
Architecture Design
Noriaki Okabe Architecture Network
Consultants
Van Structural Design (structure)













