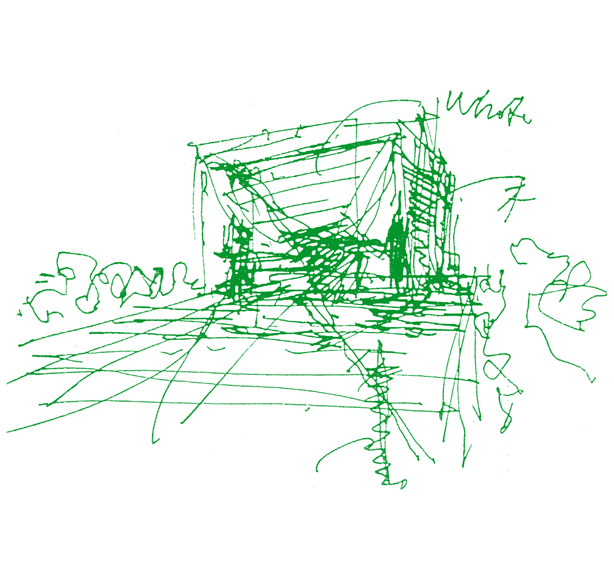
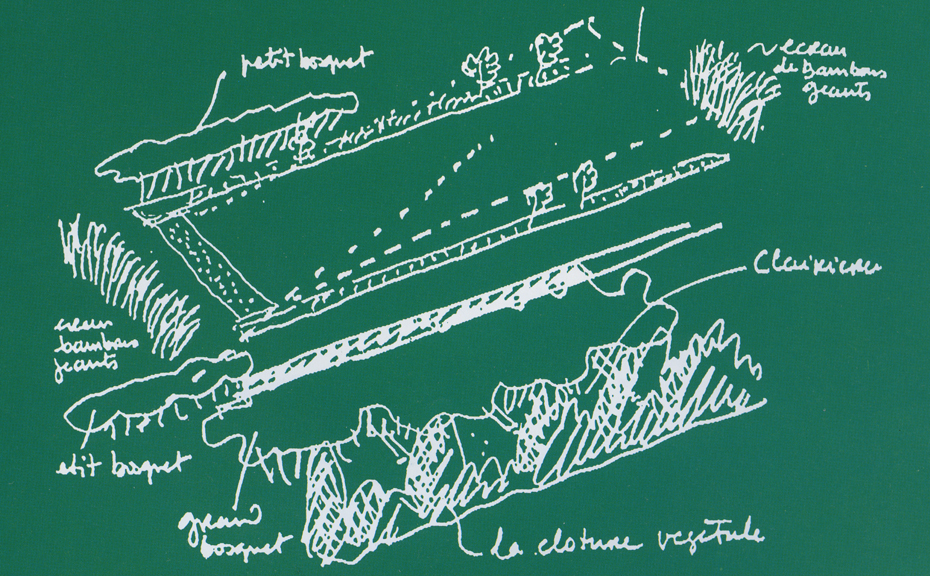
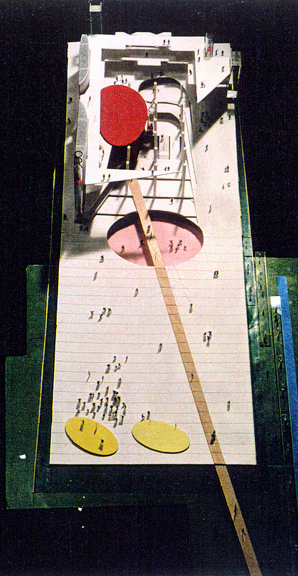
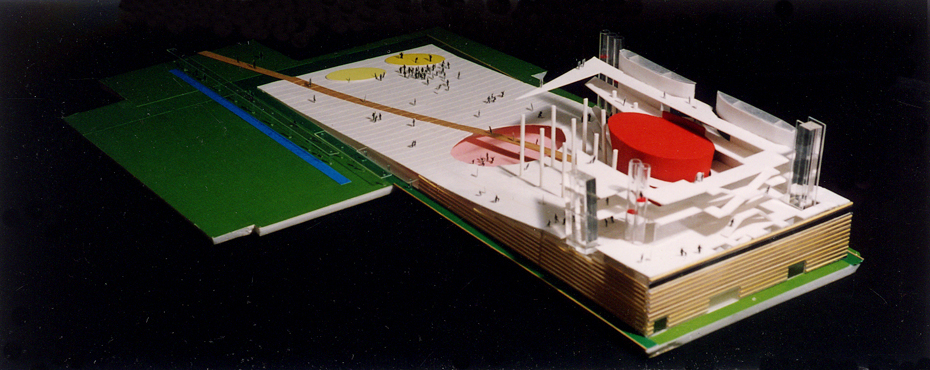
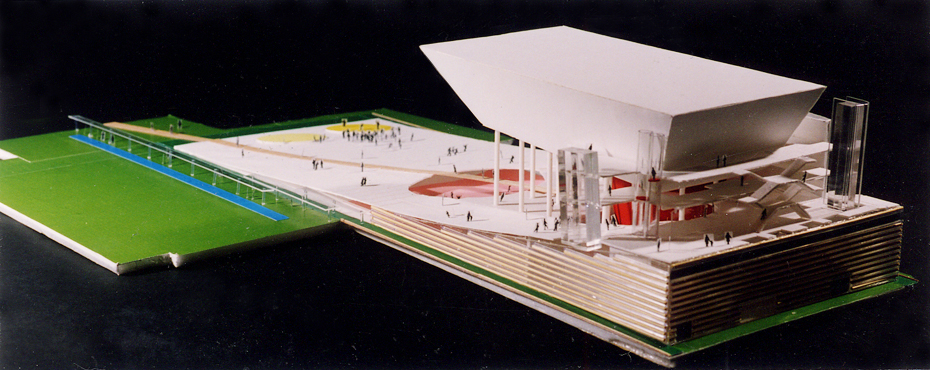
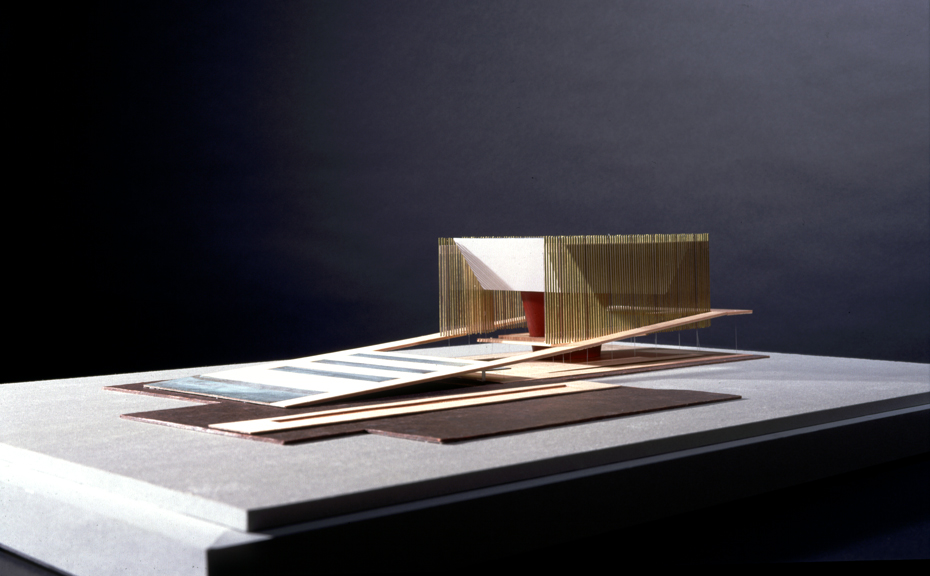
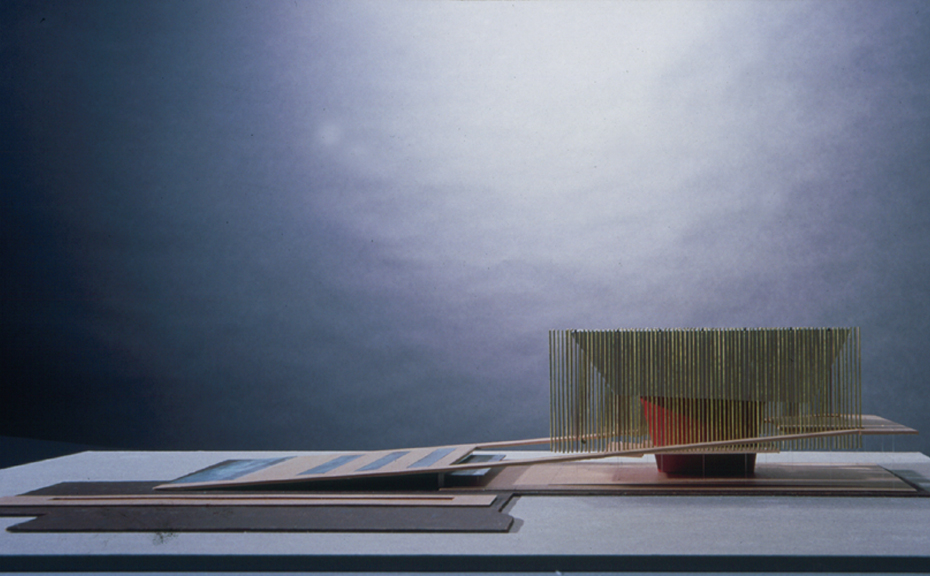
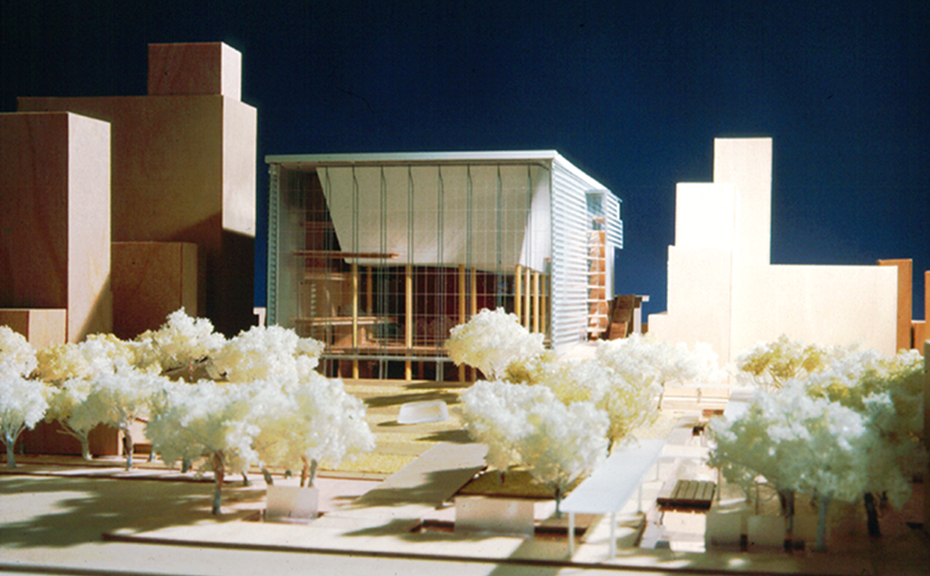
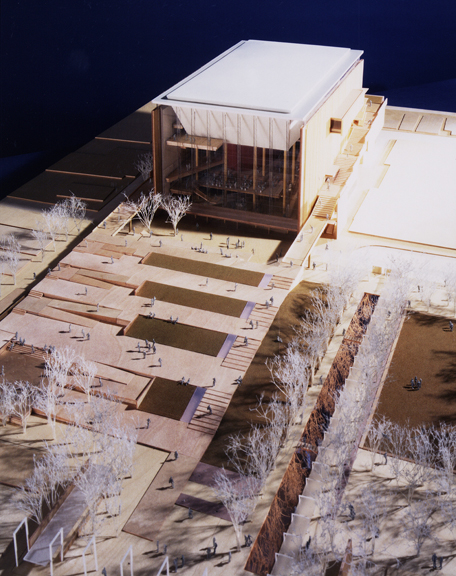


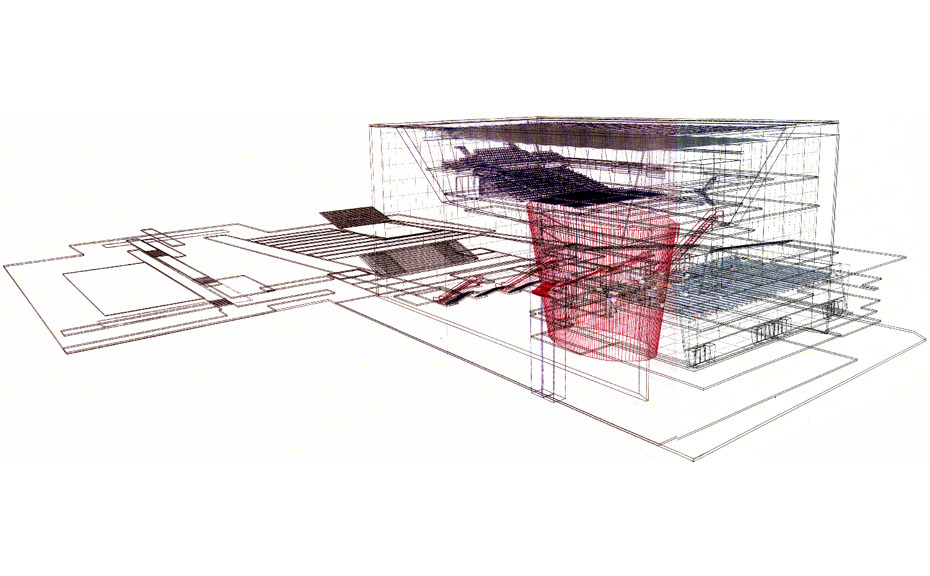
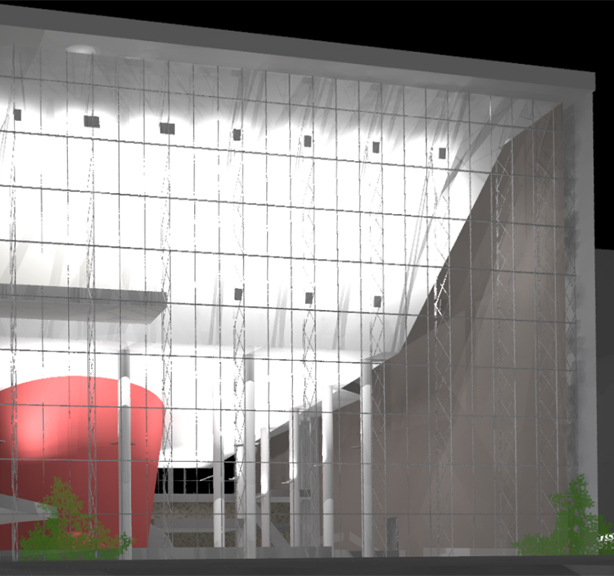
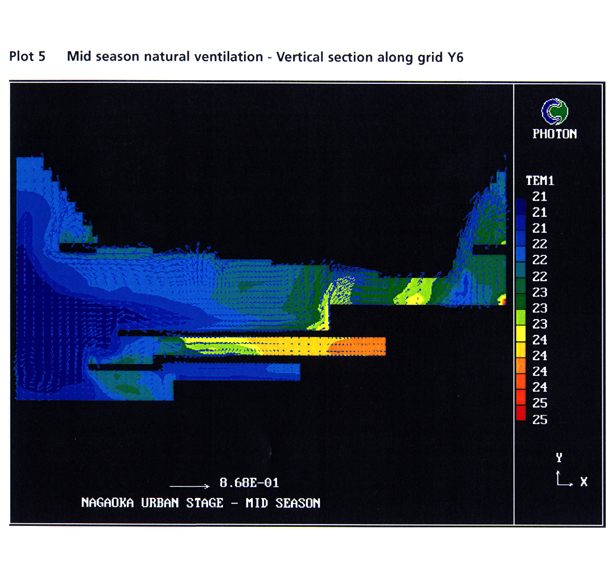
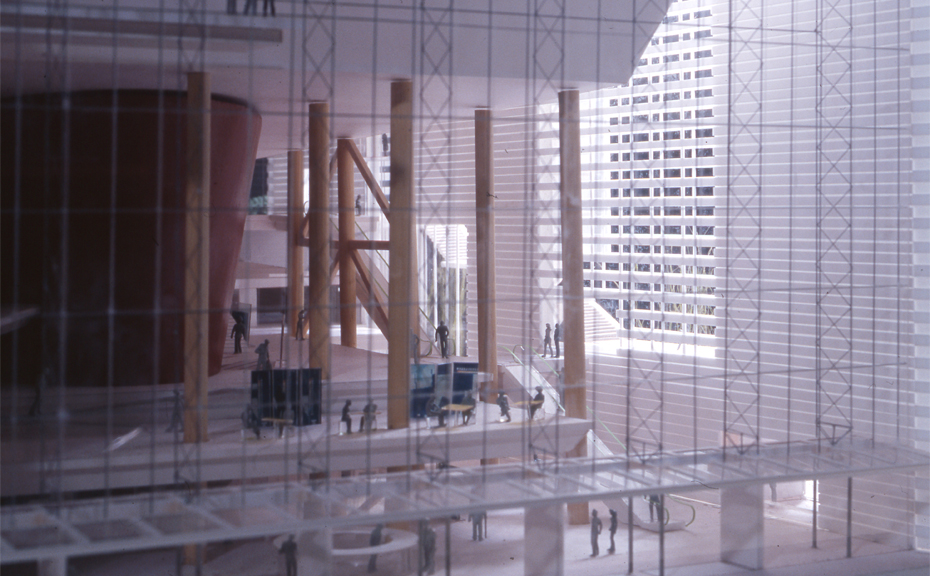
– Greenery Urban Stage –
On the site where a civic culture stage for the 21st century is to be created (also the location of the remains of Nagaoka Castle which was destroyed by fire) our goal is the realization of an environmental architecture that is integrated with the natural environment. In the centre of the city, we will attempt to extract from the 1.5ha site, a subsided history as the so called “ground” representing existing heritage.
On the site where a civic culture stage for the 21st century is to be created (also the location of the remains of Nagaoka Castle which was destroyed by fire) our goal is the realization of an environmental architecture that is integrated with the natural environment. In the centre of the city, we will attempt to extract from the 1.5ha site, a subsided history as the so called “ground” representing existing heritage.
Nagaoka Culture Forum
– Greenery Urban Stage –
Type
Culture Complex
Location
Nagaoka, Niigata, Japan
Client
Nagaoka City
Status
1996 invited competition 1st prize
1996-1999 (basic design, detailed design & tender document)
1999 construction is postponed
Total Floor Area
17,400sqm
Structure
Steel and Reinforced Concrete, 1 Basement + 8 Stories
Architecture Design & Landscape Design
Noriaki Okabe Architecture Network
Collaborators
Nakata & Associates (structure)
Whole Force Studio (structure)
ES Associates (building service)
Nichiei Sekkei (electric service)
ARUP, London (large space air conditioning & lighting simulation)
RFR, Paris (north façade system)
Bears Engineering Co., Ltd. (stage mechanism)
Maeda Engineering Co. (underground bicycle parking)
Alexandre Chemetoff (landscape, competition & basic design)
Toshi Keikan Sekkei Inc. (landscape)
Photograph
Takeshi Taira
– Greenery Urban Stage –
Type
Culture Complex
Location
Nagaoka, Niigata, Japan
Client
Nagaoka City
Status
1996 invited competition 1st prize
1996-1999 (basic design, detailed design & tender document)
1999 construction is postponed
Total Floor Area
17,400sqm
Structure
Steel and Reinforced Concrete, 1 Basement + 8 Stories
Architecture Design & Landscape Design
Noriaki Okabe Architecture Network
Collaborators
Nakata & Associates (structure)
Whole Force Studio (structure)
ES Associates (building service)
Nichiei Sekkei (electric service)
ARUP, London (large space air conditioning & lighting simulation)
RFR, Paris (north façade system)
Bears Engineering Co., Ltd. (stage mechanism)
Maeda Engineering Co. (underground bicycle parking)
Alexandre Chemetoff (landscape, competition & basic design)
Toshi Keikan Sekkei Inc. (landscape)
Photograph
Takeshi Taira













